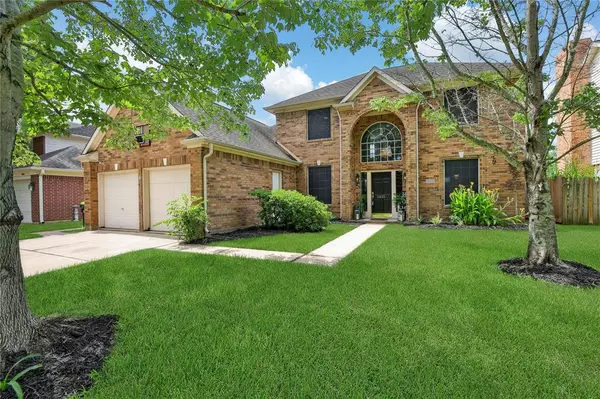2831 Plantation Wood LN Missouri City, TX 77459
UPDATED:
12/13/2024 07:28 PM
Key Details
Property Type Single Family Home
Listing Status Active
Purchase Type For Sale
Square Footage 2,667 sqft
Price per Sqft $174
Subdivision Palmer Plnt-Lake Olympia Sec 1
MLS Listing ID 36528699
Style Contemporary/Modern,Traditional
Bedrooms 4
Full Baths 2
Half Baths 1
HOA Fees $1,000/ann
HOA Y/N 1
Year Built 1989
Annual Tax Amount $9,556
Tax Year 2023
Lot Size 6,714 Sqft
Acres 0.1541
Property Description
Step inside to discover new flooring, fresh paint, updated bathrooms and completely remodeled kitchen, featuring top-of-the-line appliances, elegant countertops, and ample storage, making it a chef's dream.
Upstairs, you'll find three bedrooms and a large game room, perfect for family fun. Downstairs, the den has been transformed into a sophisticated bourbon room, offering a unique and cozy space for relaxation.
The outdoor space is equally impressive with a sparkling pool, ideal for those hot summer days. The backyard backs up to a school, providing a serene and private setting with no immediate neighbors behind.
This home truly has it all – from modern upgrades to unique features, it's ready to welcome you. Don't miss the chance to make this stunning property your own!
Location
State TX
County Fort Bend
Area Missouri City Area
Rooms
Bedroom Description En-Suite Bath,Primary Bed - 1st Floor,Walk-In Closet
Other Rooms Breakfast Room, Den, Family Room, Formal Dining, Formal Living, Gameroom Up, Kitchen/Dining Combo, Living Area - 1st Floor, Utility Room in House
Master Bathroom Half Bath, Primary Bath: Double Sinks, Primary Bath: Jetted Tub, Primary Bath: Separate Shower, Secondary Bath(s): Tub/Shower Combo, Vanity Area
Den/Bedroom Plus 4
Kitchen Island w/o Cooktop, Kitchen open to Family Room, Pantry, Pot Filler, Soft Closing Cabinets, Soft Closing Drawers
Interior
Interior Features Alarm System - Owned, Crown Molding, High Ceiling, Water Softener - Owned
Heating Central Gas
Cooling Central Electric
Flooring Carpet, Tile, Wood
Fireplaces Number 1
Fireplaces Type Gaslog Fireplace
Exterior
Exterior Feature Back Yard, Back Yard Fenced, Patio/Deck
Parking Features Attached Garage
Garage Spaces 2.0
Garage Description Auto Garage Door Opener, Double-Wide Driveway
Pool Gunite, In Ground
Roof Type Composition
Street Surface Concrete
Private Pool Yes
Building
Lot Description Subdivision Lot
Dwelling Type Free Standing
Faces North
Story 2
Foundation Slab
Lot Size Range 0 Up To 1/4 Acre
Water Water District
Structure Type Brick,Wood
New Construction No
Schools
Elementary Schools Palmer Elementary School (Fort Bend)
Middle Schools Lake Olympia Middle School
High Schools Elkins High School
School District 19 - Fort Bend
Others
Senior Community No
Restrictions Deed Restrictions
Tax ID 5719-01-005-0220-907
Energy Description Ceiling Fans,Digital Program Thermostat,Insulation - Blown Fiberglass
Acceptable Financing Cash Sale, Conventional, FHA, Investor, Seller May Contribute to Buyer's Closing Costs, VA
Tax Rate 2.5012
Disclosures Mud, Sellers Disclosure
Listing Terms Cash Sale, Conventional, FHA, Investor, Seller May Contribute to Buyer's Closing Costs, VA
Financing Cash Sale,Conventional,FHA,Investor,Seller May Contribute to Buyer's Closing Costs,VA
Special Listing Condition Mud, Sellers Disclosure




