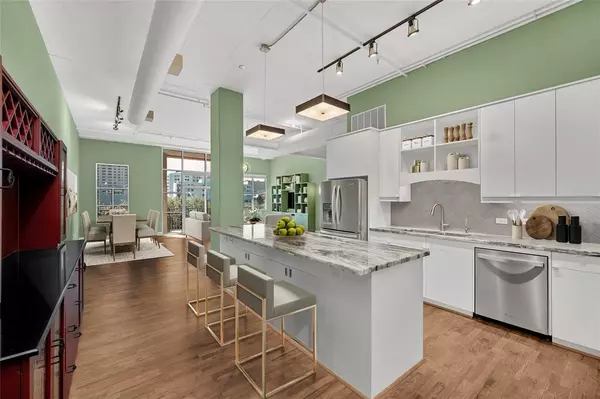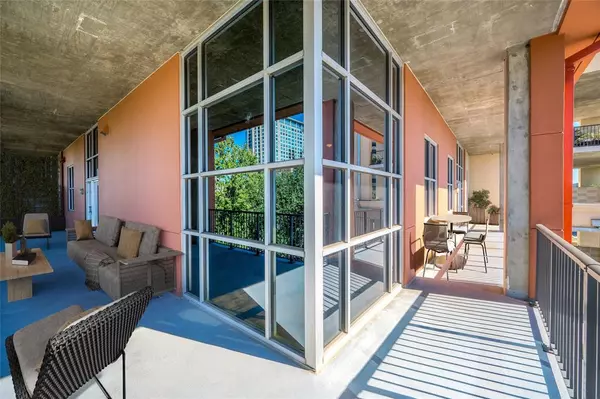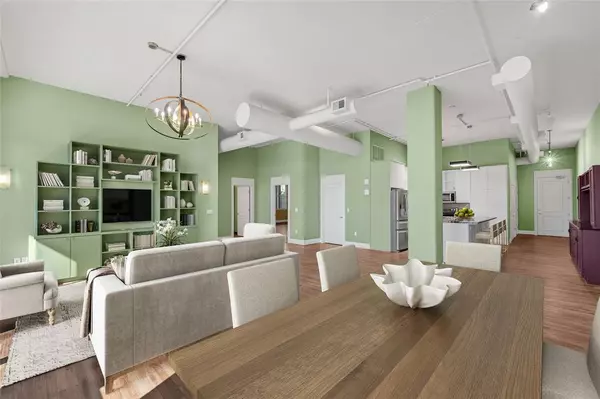1401 Calumet ST #312 Houston, TX 77004

UPDATED:
12/24/2024 03:30 PM
Key Details
Property Type Condo
Listing Status Active
Purchase Type For Sale
Square Footage 2,380 sqft
Price per Sqft $251
Subdivision Il Palazzo Condo Amd
MLS Listing ID 70577693
Bedrooms 2
Full Baths 2
HOA Fees $1,190/mo
Year Built 1999
Annual Tax Amount $10,765
Tax Year 2023
Property Description
Location
State TX
County Harris
Area Rice/Museum District
Building/Complex Name IL PALAZZO
Rooms
Bedroom Description All Bedrooms Down,Sitting Area,Walk-In Closet
Other Rooms Entry, Living Area - 1st Floor, Living/Dining Combo, Utility Room in House
Master Bathroom Primary Bath: Double Sinks, Primary Bath: Shower Only, Secondary Bath(s): Soaking Tub, Secondary Bath(s): Tub/Shower Combo
Den/Bedroom Plus 2
Kitchen Breakfast Bar, Island w/o Cooktop, Kitchen open to Family Room, Pantry
Interior
Interior Features Balcony, Fire/Smoke Alarm, Formal Entry/Foyer, Fully Sprinklered, Refrigerator Included, Window Coverings
Heating Central Electric
Cooling Central Electric
Flooring Tile, Wood
Appliance Dryer Included, Electric Dryer Connection, Refrigerator, Washer Included
Dryer Utilities 1
Exterior
Exterior Feature Balcony/Terrace, Trash Chute
Street Surface Concrete,Curbs,Gutters
Total Parking Spaces 2
Private Pool No
Building
Faces North
Unit Features Covered Terrace
New Construction No
Schools
Elementary Schools Macgregor Elementary School
Middle Schools Cullen Middle School (Houston)
High Schools Lamar High School (Houston)
School District 27 - Houston
Others
Pets Allowed With Restrictions
HOA Fee Include Building & Grounds,Concierge,Insurance Common Area,Limited Access,Trash Removal,Water and Sewer
Senior Community No
Tax ID 120-555-003-0013
Ownership Full Ownership
Energy Description Ceiling Fans,Digital Program Thermostat
Acceptable Financing Cash Sale, Conventional
Tax Rate 2.1298
Disclosures Sellers Disclosure
Listing Terms Cash Sale, Conventional
Financing Cash Sale,Conventional
Special Listing Condition Sellers Disclosure
Pets Allowed With Restrictions

GET MORE INFORMATION




