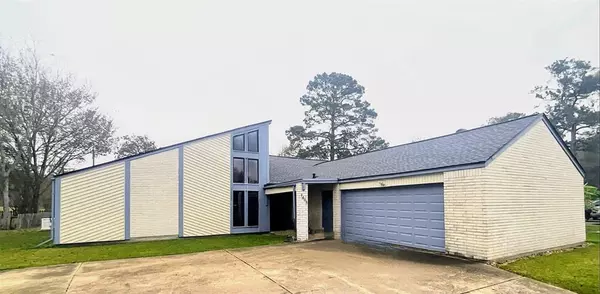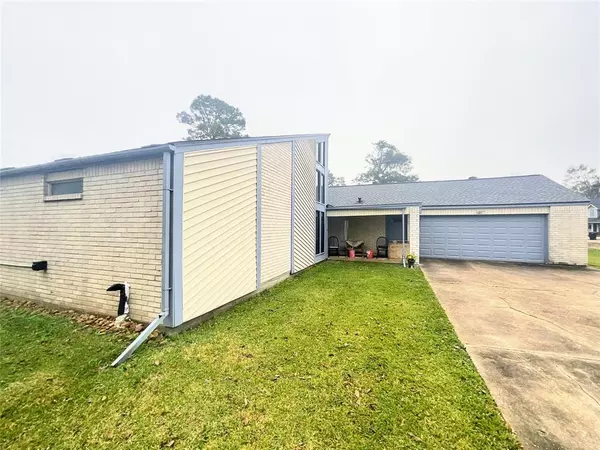1406 Chestnut Ridge RD Kingwood, TX 77339

UPDATED:
12/20/2024 09:07 AM
Key Details
Property Type Single Family Home
Listing Status Active
Purchase Type For Sale
Square Footage 2,248 sqft
Price per Sqft $142
Subdivision Estates Sec 01
MLS Listing ID 49126401
Style Traditional
Bedrooms 4
Full Baths 2
HOA Fees $195/ann
HOA Y/N 1
Year Built 1978
Annual Tax Amount $5,481
Tax Year 2023
Lot Size 0.346 Acres
Acres 0.3456
Property Description
Location
State TX
County Harris
Area Kingwood West
Interior
Interior Features Alarm System - Owned
Heating Central Gas
Cooling Central Electric
Flooring Carpet, Tile
Fireplaces Number 1
Fireplaces Type Gas Connections, Wood Burning Fireplace
Exterior
Exterior Feature Back Yard, Partially Fenced, Private Driveway
Parking Features Attached Garage
Garage Spaces 2.0
Garage Description Additional Parking
Roof Type Composition
Private Pool No
Building
Lot Description Subdivision Lot
Dwelling Type Free Standing
Story 1
Foundation Slab
Lot Size Range 0 Up To 1/4 Acre
Sewer Public Sewer
Water Public Water
Structure Type Brick
New Construction No
Schools
Elementary Schools Foster Elementary School (Humble)
Middle Schools Kingwood Middle School
High Schools Kingwood Park High School
School District 29 - Humble
Others
Senior Community No
Restrictions Deed Restrictions
Tax ID 097-486-000-0033
Energy Description Ceiling Fans,Generator,Solar Screens
Acceptable Financing Cash Sale, Conventional, FHA, Investor, USDA Loan, VA
Tax Rate 2.2694
Disclosures Sellers Disclosure
Listing Terms Cash Sale, Conventional, FHA, Investor, USDA Loan, VA
Financing Cash Sale,Conventional,FHA,Investor,USDA Loan,VA
Special Listing Condition Sellers Disclosure

GET MORE INFORMATION




