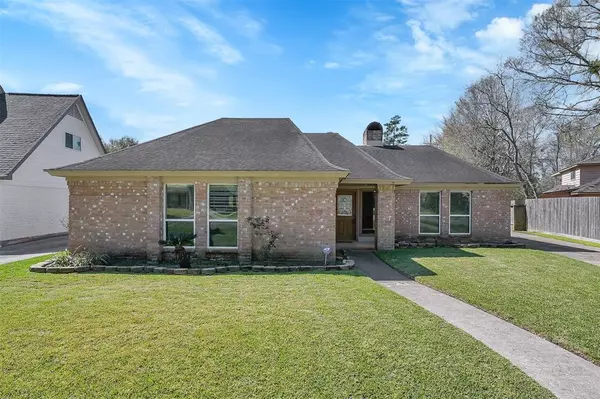For more information regarding the value of a property, please contact us for a free consultation.
633 S Rivershire DR Conroe, TX 77304
Want to know what your home might be worth? Contact us for a FREE valuation!

Our team is ready to help you sell your home for the highest possible price ASAP
Key Details
Property Type Single Family Home
Listing Status Sold
Purchase Type For Sale
Square Footage 2,366 sqft
Price per Sqft $112
Subdivision Rivershire
MLS Listing ID 10301207
Sold Date 05/02/22
Style Traditional
Bedrooms 4
Full Baths 2
Half Baths 1
HOA Fees $22/ann
HOA Y/N 1
Year Built 1979
Annual Tax Amount $4,267
Tax Year 2021
Lot Size 10,200 Sqft
Acres 0.2342
Property Description
4BR, 2.5 bath single story, side entry 2 car oversized garage w/covered breezeway to house + large workshop. 2,366 s.f. living, built 1979, 10,200 sf lot w/huge 26 x 30 cov back porch for entertaining in private, fenced back yard. Needs new roof, new flooring, cosmetic work, yard work, landscaping. Kitchen small, but room to expand w/large breakfast room & formal dining. HVAC 4-5 years old. New DBL pane windows & back siding approx 8 years ago. Huge living room w/cathedral ceilings, gas f/p, wall of windows overlooking cov back patio, recessed lighting. Primary bedroom with en suite bath & french doors leading to cov back patio, his/hers closets, dbl sinks. Half bath & utility room near back door leading to large cov back porch. Bay window in breakfast room. Fabulous location just minutes off I-45, 10 minutes to The WL. Close to hospital, walk or bicycle to shopping & new Kroger. Great fixer upper for amazing family home, flip or lease. Low HOA (with amenities), no MUD tax.
Location
State TX
County Montgomery
Area Conroe Southwest
Rooms
Bedroom Description All Bedrooms Down,En-Suite Bath,Primary Bed - 1st Floor,Split Plan,Walk-In Closet
Other Rooms 1 Living Area, Breakfast Room, Family Room, Formal Dining
Master Bathroom Primary Bath: Double Sinks, Primary Bath: Separate Shower, Primary Bath: Tub/Shower Combo
Den/Bedroom Plus 4
Interior
Interior Features High Ceiling
Heating Central Gas
Cooling Central Electric
Flooring Concrete, Laminate
Fireplaces Number 1
Fireplaces Type Gas Connections
Exterior
Exterior Feature Back Yard Fenced, Covered Patio/Deck, Porch, Workshop
Parking Features Detached Garage
Garage Spaces 2.0
Roof Type Composition
Street Surface Concrete
Private Pool No
Building
Lot Description Cleared
Story 1
Foundation Slab
Sewer Public Sewer
Water Public Water
Structure Type Brick,Wood
New Construction No
Schools
Elementary Schools Rice Elementary School (Conroe)
Middle Schools Peet Junior High School
High Schools Conroe High School
School District 11 - Conroe
Others
HOA Fee Include Clubhouse,Grounds,Recreational Facilities
Senior Community No
Restrictions Restricted
Tax ID 8345-02-01300
Acceptable Financing Cash Sale, Conventional
Tax Rate 2.1863
Disclosures Sellers Disclosure
Listing Terms Cash Sale, Conventional
Financing Cash Sale,Conventional
Special Listing Condition Sellers Disclosure
Read Less

Bought with Parkway Realty - Mary Smitherman, Broker



