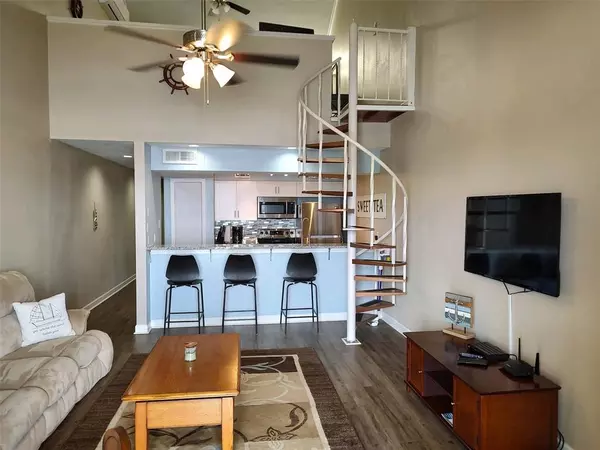For more information regarding the value of a property, please contact us for a free consultation.
12600 Melville DR #313A Montgomery, TX 77356
Want to know what your home might be worth? Contact us for a FREE valuation!

Our team is ready to help you sell your home for the highest possible price ASAP
Key Details
Property Type Condo
Sub Type Condominium
Listing Status Sold
Purchase Type For Sale
Square Footage 901 sqft
Price per Sqft $249
Subdivision Walden Lodge Bldg A
MLS Listing ID 2479130
Sold Date 06/01/22
Style Contemporary/Modern
Bedrooms 2
Full Baths 1
Half Baths 1
HOA Fees $337/mo
Year Built 1974
Annual Tax Amount $2,593
Tax Year 2021
Lot Size 2.248 Acres
Property Description
Enjoy the Lake Conroe views, steps away from the water! Magnificent water views of Marina/Light House take your breath away! Relax from sunrise to sunset on your private patio. Fully furnished & ready for your short or long term rental, AirBNB, or your own everyday vacation! High vaulted ceilings and updated throughout. Enjoy the open kitchen views, stainless steel appliances, granite counters, vinyl plank flooring throughout, and tile in all the wet areas. Access to tie off your boat right in front of your unit for the day! With this Condo -The Lodge has its owns gated pool on the lake and laundry facility. HOA w/Lodge covers water, sewer, and Trash. Electricity is also billed through HOA. Short walk to Walden's Lakeview Dining/Yacht Club & Community POOL. Breakwater Grill- sports bar w/outdoor sitting area, and fish right off the pier! Walden Golf course and driving range is only minutes away.(Estimated measurements for rooms)
Location
State TX
County Montgomery
Area Lake Conroe Area
Rooms
Bedroom Description 1 Bedroom Up,Primary Bed - 1st Floor,Sitting Area
Other Rooms 1 Living Area, Family Room, Living Area - 1st Floor, Living/Dining Combo, Loft
Master Bathroom Half Bath, Primary Bath: Separate Shower, Vanity Area
Kitchen Breakfast Bar, Kitchen open to Family Room, Pantry
Interior
Interior Features Crown Molding, Drapes/Curtains/Window Cover, Fire/Smoke Alarm, High Ceiling, Refrigerator Included
Heating Central Electric, Other Heating
Cooling Central Electric
Flooring Laminate, Tile, Vinyl Plank
Appliance Refrigerator
Laundry Central Laundry
Exterior
Exterior Feature Area Tennis Courts, Balcony, Clubhouse, Exercise Room, Partially Fenced, Spa/Hot Tub, Sprinkler System
Pool Enclosed, In Ground
Waterfront Description Lake View,Lakefront
View East
Roof Type Composition
Street Surface Asphalt
Private Pool No
Building
Faces Southwest
Story 2
Unit Location Water View,Waterfront
Entry Level 3rd Level
Foundation Slab
Sewer Public Sewer
Water Public Water
Structure Type Stucco
New Construction No
Schools
Elementary Schools Madeley Ranch Elementary School
Middle Schools Montgomery Junior High School
High Schools Montgomery High School
School District 37 - Montgomery
Others
HOA Fee Include Grounds,Insurance,Recreational Facilities
Senior Community No
Tax ID 9455-98-31300
Ownership Full Ownership
Energy Description Ceiling Fans
Acceptable Financing Cash Sale, Conventional, Investor
Tax Rate 2.12
Disclosures Mud, Other Disclosures, Owner/Agent, Sellers Disclosure
Listing Terms Cash Sale, Conventional, Investor
Financing Cash Sale,Conventional,Investor
Special Listing Condition Mud, Other Disclosures, Owner/Agent, Sellers Disclosure
Read Less

Bought with RE/MAX Integrity



