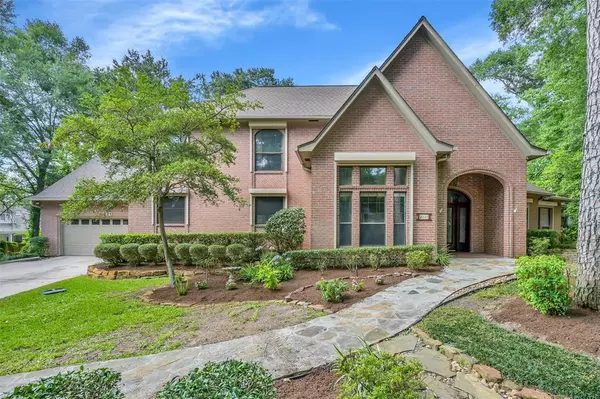For more information regarding the value of a property, please contact us for a free consultation.
221 Springs Edge DR Conroe, TX 77356
Want to know what your home might be worth? Contact us for a FREE valuation!

Our team is ready to help you sell your home for the highest possible price ASAP
Key Details
Property Type Single Family Home
Listing Status Sold
Purchase Type For Sale
Square Footage 4,070 sqft
Price per Sqft $106
Subdivision April Sound 01
MLS Listing ID 57330940
Sold Date 08/19/22
Style Traditional
Bedrooms 3
Full Baths 2
Half Baths 2
HOA Fees $78/qua
HOA Y/N 1
Year Built 1988
Annual Tax Amount $8,469
Tax Year 2021
Lot Size 0.418 Acres
Acres 0.4185
Property Description
Beautiful 3 bed (game room can be used as a 4th bedroom) 2 full bath and 2 half bath home located behind the gates of April Sound with vaulted ceiling, crown molding and hardwood floors throughout the first floor making this country club home feel grand and luxurious. The primary bedroom is located on the first floor with a very beautifully updated primary bathroom, an over-sized soaker tub, large shower and separate vanities. This home also boast a formal dining room with wainscoting, large family room with a gas log fireplace and new carpet throughout, 2 bedrooms with a jack and jill bath and a over-sized game room. The backyard is perfect for entertaining under the TX sized covered patio and the backyard offers enough space to build a pool. The garage has epoxy flooring and can house two large vehicles and a golf cart, his and hers work sheds. This home is over 4,300 sqft.
Location
State TX
County Montgomery
Area Lake Conroe Area
Rooms
Bedroom Description Primary Bed - 1st Floor,Split Plan,Walk-In Closet
Other Rooms Breakfast Room, Den, Family Room, Formal Dining, Gameroom Up, Home Office/Study
Master Bathroom Primary Bath: Double Sinks, Primary Bath: Soaking Tub, Secondary Bath(s): Tub/Shower Combo
Den/Bedroom Plus 4
Kitchen Breakfast Bar, Island w/ Cooktop, Kitchen open to Family Room, Pantry
Interior
Interior Features Central Vacuum, Crown Molding, Drapes/Curtains/Window Cover, Formal Entry/Foyer, High Ceiling
Heating Central Gas
Cooling Central Electric
Flooring Carpet, Tile, Wood
Fireplaces Number 1
Fireplaces Type Gas Connections
Exterior
Exterior Feature Back Yard Fenced, Controlled Subdivision Access, Screened Porch, Subdivision Tennis Court
Parking Features Attached Garage, Oversized Garage
Garage Spaces 3.0
Garage Description Double-Wide Driveway, Golf Cart Garage
Roof Type Composition
Street Surface Asphalt
Accessibility Manned Gate
Private Pool No
Building
Lot Description Cul-De-Sac, Subdivision Lot, Wooded
Story 2
Foundation Slab
Water Water District
Structure Type Brick,Wood
New Construction No
Schools
Elementary Schools Stewart Creek Elementary School
Middle Schools Oak Hill Junior High School
High Schools Lake Creek High School
School District 37 - Montgomery
Others
HOA Fee Include Courtesy Patrol,Grounds,On Site Guard
Senior Community No
Restrictions Deed Restrictions
Tax ID 2150-00-21400
Energy Description Attic Vents,Ceiling Fans,Digital Program Thermostat
Acceptable Financing Cash Sale, Conventional, FHA, VA
Tax Rate 2.2525
Disclosures Mud, Sellers Disclosure
Listing Terms Cash Sale, Conventional, FHA, VA
Financing Cash Sale,Conventional,FHA,VA
Special Listing Condition Mud, Sellers Disclosure
Read Less

Bought with Southern Star Realty



