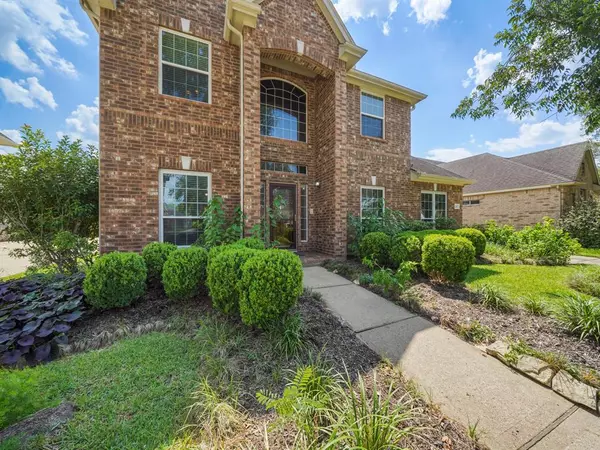For more information regarding the value of a property, please contact us for a free consultation.
2311 Sparrow Branch CT Sugar Land, TX 77479
Want to know what your home might be worth? Contact us for a FREE valuation!

Our team is ready to help you sell your home for the highest possible price ASAP
Key Details
Property Type Single Family Home
Listing Status Sold
Purchase Type For Sale
Square Footage 2,903 sqft
Price per Sqft $129
Subdivision Riverpark Sec 6
MLS Listing ID 22719726
Sold Date 11/30/22
Style Contemporary/Modern
Bedrooms 4
Full Baths 2
Half Baths 1
HOA Fees $70/ann
HOA Y/N 1
Year Built 2000
Annual Tax Amount $2,868
Tax Year 2021
Lot Size 7,616 Sqft
Property Description
METICULOUSLY maintained former model home. This regal home rises up surrounded by a lush, well manicured lawn with advanced landscaping and fruit orchard. Wood floors throughout the first floor where a TRUE primary suite with sitting room and grand bath take up one side of the home. The first floor also has an oversized kitchen, formal dining/bonus room, and HOA approved sunroom with skylights & fan. Upstairs, three secondary bedrooms and a large game room give ample space for residents and guests. Detached garage with extended driveway and bonus climate controlled room. EVERYTHING is updated, no detail has been overlooked - roof, HVAC, water heater, water softener, stove, dishwasher, flooring, countertops, garage, full sprinklers, full gutters, french drains, solar & motion lights, & more! Freeway access to downtown and Medical Center, local hospitals, shopping, and lots entertainment. Active community with pools, parks, playgrounds and walking trails & LOW TAXES. Come & fall in love!
Location
State TX
County Fort Bend
Community River Park
Area Sugar Land West
Rooms
Bedroom Description 1 Bedroom Up,Primary Bed - 1st Floor,Sitting Area,Split Plan,Walk-In Closet
Other Rooms Breakfast Room, Family Room, Formal Dining, Gameroom Up, Living Area - 1st Floor, Living Area - 2nd Floor, Sun Room, Utility Room in House
Master Bathroom Hollywood Bath, Primary Bath: Double Sinks, Primary Bath: Jetted Tub, Primary Bath: Separate Shower, Secondary Bath(s): Double Sinks, Secondary Bath(s): Tub/Shower Combo
Kitchen Breakfast Bar, Kitchen open to Family Room, Walk-in Pantry
Interior
Interior Features Alarm System - Owned
Heating Central Gas
Cooling Central Electric
Fireplaces Number 1
Fireplaces Type Gas Connections
Exterior
Parking Features Attached/Detached Garage, Detached Garage
Garage Spaces 2.0
Garage Description Additional Parking, Auto Garage Door Opener, Workshop
Roof Type Composition
Private Pool No
Building
Lot Description Subdivision Lot
Faces North
Story 2
Foundation Slab
Lot Size Range 0 Up To 1/4 Acre
Builder Name Brighton Homes
Sewer Public Sewer
Water Public Water
Structure Type Brick,Wood
New Construction No
Schools
Elementary Schools Hutchison Elementary School
Middle Schools Wessendorf/Lamar Junior High School
High Schools Lamar Consolidated High School
School District 33 - Lamar Consolidated
Others
Senior Community No
Restrictions Deed Restrictions
Tax ID 6460-06-002-0030-901
Ownership Full Ownership
Acceptable Financing Cash Sale, Conventional, FHA, VA
Disclosures Sellers Disclosure
Listing Terms Cash Sale, Conventional, FHA, VA
Financing Cash Sale,Conventional,FHA,VA
Special Listing Condition Sellers Disclosure
Read Less

Bought with RE/MAX Southwest



