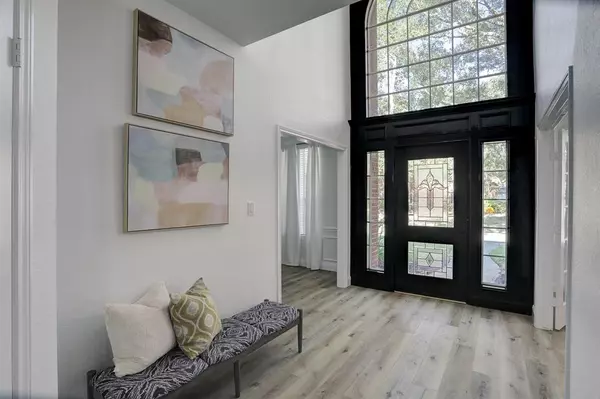For more information regarding the value of a property, please contact us for a free consultation.
1816 Parkview DR Friendswood, TX 77546
Want to know what your home might be worth? Contact us for a FREE valuation!

Our team is ready to help you sell your home for the highest possible price ASAP
Key Details
Property Type Single Family Home
Listing Status Sold
Purchase Type For Sale
Square Footage 3,361 sqft
Price per Sqft $148
Subdivision Eagle Lakes Sec 2 93
MLS Listing ID 45643211
Sold Date 12/02/22
Style Traditional
Bedrooms 5
Full Baths 3
Half Baths 1
HOA Fees $45/ann
HOA Y/N 1
Year Built 1993
Annual Tax Amount $8,731
Tax Year 2022
Lot Size 0.269 Acres
Acres 0.2686
Property Description
Modernized 5 bedroom brick home in the heart of Friendswood! Fresh paint, vinyl plank flooring, new carpet, new light fixtures and hardware throughout this very spacious home. Sliding doors in the bedrooms provide visual interest. Primary bedroom boasts oversized floor plan with a gorgeous primary bath featuring seamless glass shower with penny-tile flooring, soaker tub, elongated dual vanity plus "yours & mine" closets.
Upstairs game room with plenty of space to play, work out, host game night and so much more. Schedule your tour today!
Location
State TX
County Galveston
Area Friendswood
Rooms
Bedroom Description Primary Bed - 1st Floor,Walk-In Closet
Other Rooms Family Room, Formal Dining, Gameroom Up, Home Office/Study, Utility Room in House
Master Bathroom Hollywood Bath, Primary Bath: Double Sinks, Primary Bath: Separate Shower, Primary Bath: Soaking Tub, Secondary Bath(s): Tub/Shower Combo, Vanity Area
Den/Bedroom Plus 5
Kitchen Island w/o Cooktop, Kitchen open to Family Room
Interior
Interior Features Crown Molding, High Ceiling
Heating Central Gas
Cooling Central Electric
Flooring Carpet, Vinyl Plank
Fireplaces Number 1
Fireplaces Type Gas Connections
Exterior
Exterior Feature Back Yard Fenced, Covered Patio/Deck
Parking Features Detached Garage
Garage Spaces 3.0
Roof Type Composition
Private Pool No
Building
Lot Description Subdivision Lot
Story 2
Foundation Slab
Lot Size Range 0 Up To 1/4 Acre
Sewer Public Sewer
Water Public Water
Structure Type Brick,Cement Board
New Construction No
Schools
Elementary Schools Cline Elementary School
Middle Schools Friendswood Junior High School
High Schools Friendswood High School
School District 20 - Friendswood
Others
Senior Community No
Restrictions Deed Restrictions
Tax ID 3122-0001-0002-000
Acceptable Financing Cash Sale, Conventional, FHA, VA
Tax Rate 2.2832
Disclosures Sellers Disclosure
Listing Terms Cash Sale, Conventional, FHA, VA
Financing Cash Sale,Conventional,FHA,VA
Special Listing Condition Sellers Disclosure
Read Less

Bought with Stanfield Properties



