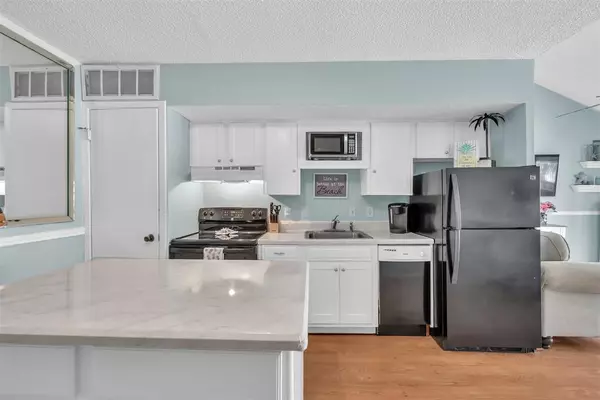For more information regarding the value of a property, please contact us for a free consultation.
12900 Walden RD #506E Montgomery, TX 77356
Want to know what your home might be worth? Contact us for a FREE valuation!

Our team is ready to help you sell your home for the highest possible price ASAP
Key Details
Property Type Condo
Sub Type Condominium
Listing Status Sold
Purchase Type For Sale
Square Footage 866 sqft
Price per Sqft $178
Subdivision Eighteenth At Walden
MLS Listing ID 61361143
Sold Date 12/06/22
Style Traditional
Bedrooms 2
Full Baths 2
HOA Fees $320/mo
Year Built 1979
Annual Tax Amount $1,645
Tax Year 2021
Lot Size 7.116 Acres
Property Description
The possibilities are endless with this beachy inspired condo in Walden. Are you ready to live a life of relaxation and leisure? Pull up in your car or golf cart and say hello to this beautiful 18th Hole condo in the coveted neighborhood of Walden on Lake Conroe. This golf course community is both luxurious and laid back giving you vacation vibes all year round. You're minutes from Walden's racquet club, boat launch, Golf Club, AND Margaritaville. You truly have it all at your fingertips.
The seller has enjoyed living here and has expressed that the amenities in this community make this THE PLACE TO BE! Check out the list of amenities in the flyer attached to the listing. There were too many amenities to list in this paragraph. This would make a phenomenal air bnb property. The seller has put A LOT of upgrades into this unit over the past several years…you have no reason to delay in scheduling your showing and getting your offer in today!
Location
State TX
County Montgomery
Area Lake Conroe Area
Rooms
Bedroom Description 1 Bedroom Down - Not Primary BR,1 Bedroom Up,En-Suite Bath,Walk-In Closet
Other Rooms 1 Living Area, Den, Living Area - 1st Floor, Loft, Utility Room in House
Master Bathroom Hollywood Bath, Primary Bath: Tub/Shower Combo, Secondary Bath(s): Tub/Shower Combo
Kitchen Breakfast Bar, Island w/o Cooktop, Kitchen open to Family Room, Walk-in Pantry
Interior
Interior Features Formal Entry/Foyer, High Ceiling, Refrigerator Included
Heating Central Electric
Cooling Central Electric
Flooring Carpet, Laminate, Tile
Appliance Electric Dryer Connection, Refrigerator
Dryer Utilities 1
Exterior
Exterior Feature Area Tennis Courts, Back Green Space, Balcony, Clubhouse, Exercise Room
View North, West
Roof Type Composition
Street Surface Concrete
Private Pool No
Building
Faces East,South
Story 2
Unit Location Courtyard,In Golf Course Community,Overlooking Pool
Entry Level 2nd Level
Foundation Slab
Water Water District
Structure Type Cement Board
New Construction No
Schools
Elementary Schools Madeley Ranch Elementary School
Middle Schools Montgomery Junior High School
High Schools Montgomery High School
School District 37 - Montgomery
Others
HOA Fee Include Exterior Building,Grounds,Trash Removal,Water and Sewer
Senior Community No
Tax ID 9455-90-05400
Energy Description Ceiling Fans,Digital Program Thermostat,High-Efficiency HVAC,HVAC>13 SEER
Acceptable Financing Cash Sale, Conventional, FHA, VA
Tax Rate 2.2242
Disclosures Mud
Listing Terms Cash Sale, Conventional, FHA, VA
Financing Cash Sale,Conventional,FHA,VA
Special Listing Condition Mud
Read Less

Bought with Berkshire Hathaway HomeServices Premier Properties



