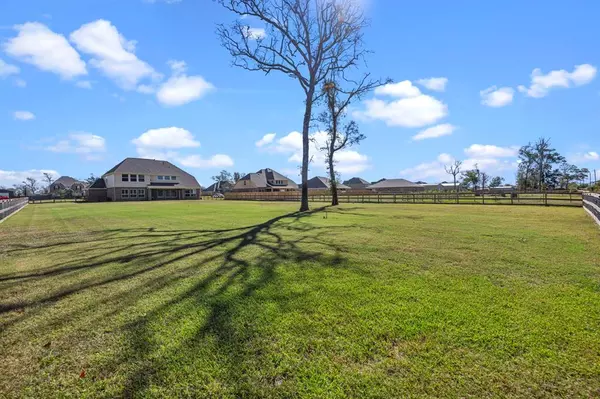For more information regarding the value of a property, please contact us for a free consultation.
14927 Starwood DR Beach City, TX 77523
Want to know what your home might be worth? Contact us for a FREE valuation!

Our team is ready to help you sell your home for the highest possible price ASAP
Key Details
Property Type Single Family Home
Listing Status Sold
Purchase Type For Sale
Square Footage 4,040 sqft
Price per Sqft $154
Subdivision Thunder Bay
MLS Listing ID 31556648
Sold Date 12/06/22
Style English,Traditional
Bedrooms 5
Full Baths 3
Half Baths 1
HOA Fees $41/ann
HOA Y/N 1
Year Built 2019
Annual Tax Amount $7,519
Tax Year 2022
Lot Size 1.050 Acres
Acres 1.05
Property Description
This is truly classy, country living at its finest. A luxury home with gourmet kitchen, upgraded materials and architecture throughout, spacious, open, tons of natural light, lots of bedrooms and baths, game room and more all on just over 1 ACRE of land, and it's already been fenced for you (and your kids and/or fur kids). New paint throughout, plantation shutters, Alexa enabled throughout and comes with multiple ring doorbells, so much to see and fall in-love with when you tour this castle.
Location
State TX
County Chambers
Area Chambers County West
Rooms
Bedroom Description En-Suite Bath,Primary Bed - 1st Floor
Other Rooms Breakfast Room, Family Room, Formal Dining, Gameroom Up, Home Office/Study, Utility Room in House
Kitchen Island w/o Cooktop, Kitchen open to Family Room, Pantry, Pots/Pans Drawers, Soft Closing Cabinets, Soft Closing Drawers
Interior
Interior Features Crown Molding, Fire/Smoke Alarm, Formal Entry/Foyer, High Ceiling, Prewired for Alarm System
Heating Central Gas
Cooling Central Electric
Flooring Carpet, Engineered Wood, Stone
Fireplaces Number 1
Exterior
Exterior Feature Back Yard Fenced, Covered Patio/Deck
Parking Features Attached Garage
Garage Spaces 3.0
Garage Description Auto Garage Door Opener, Double-Wide Driveway
Roof Type Composition
Private Pool No
Building
Lot Description Wooded
Story 2
Foundation Slab
Lot Size Range 1 Up to 2 Acres
Builder Name K. Hovnanian
Sewer Septic Tank
Water Public Water
Structure Type Brick,Cement Board,Stone
New Construction No
Schools
Elementary Schools Barbers Hill South Elementary School
Middle Schools Barbers Hill South Middle School
High Schools Barbers Hill High School
School District 6 - Barbers Hill
Others
Senior Community No
Restrictions Deed Restrictions,Restricted
Tax ID 57767
Energy Description Ceiling Fans,Digital Program Thermostat,Energy Star/CFL/LED Lights,High-Efficiency HVAC,Insulated Doors,Insulated/Low-E windows,Insulation - Batt,Insulation - Other
Acceptable Financing Cash Sale, Conventional
Tax Rate 1.7058
Disclosures Sellers Disclosure
Listing Terms Cash Sale, Conventional
Financing Cash Sale,Conventional
Special Listing Condition Sellers Disclosure
Read Less

Bought with RE/MAX ONE - Premier



