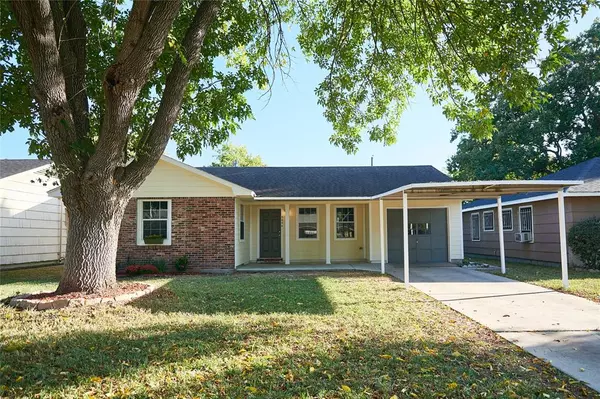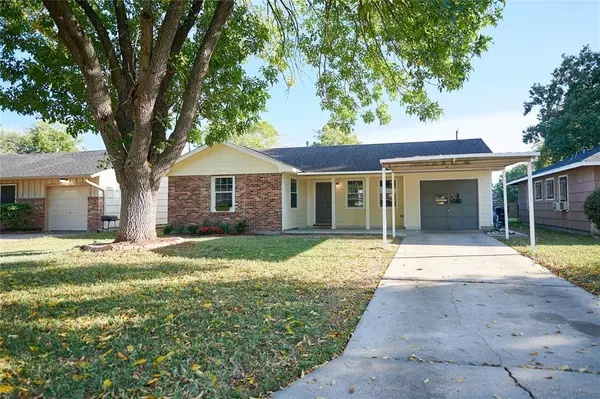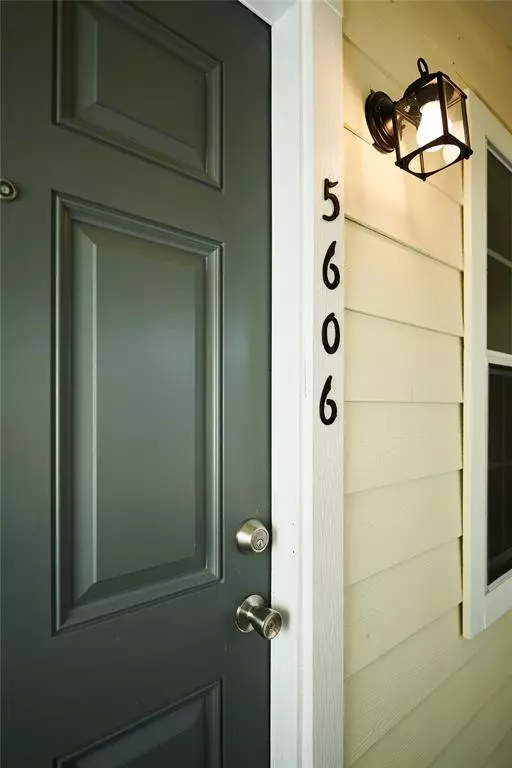For more information regarding the value of a property, please contact us for a free consultation.
5606 Groveton ST Houston, TX 77033
Want to know what your home might be worth? Contact us for a FREE valuation!

Our team is ready to help you sell your home for the highest possible price ASAP
Key Details
Property Type Single Family Home
Listing Status Sold
Purchase Type For Sale
Square Footage 1,165 sqft
Price per Sqft $180
Subdivision Crestmont Add Sec 02
MLS Listing ID 39378351
Sold Date 12/16/22
Style Ranch
Bedrooms 3
Full Baths 1
Year Built 1959
Annual Tax Amount $2,064
Tax Year 2021
Lot Size 6,840 Sqft
Acres 0.157
Property Description
MOVE-IN READY, SINGLE STORY HOME COMPLETELY RENOVATED!
Immaculate 3 bedrooms 1 bath home with a huge fully fenced backyard. Beautiful original wood floors in living area and rooms helps keep the character of the home. Beyond the entryway the home opens to a luminous, open-concept living, dining and kitchen area. A redesigned kitchen with elegant white quartz countertops, all new appliances and plenty of storage. New exterior siding with updated insulation. A remodeled bathroom including quality hardware, modern title, and two niches for all toiletries. All windows (Energy Star), doors, ceiling fans, and led lighting are brand new! Interior and exterior painting was recently completed. The large front porch is great for morning coffee and would be perfect for a porch swing. Updated electrical, central air and heat, and foundation. Convenient covered back patio perfect for entertaining.
Call your agent to schedule a showing of this beautiful home before it's gone!
Location
State TX
County Harris
Area Medical Center South
Rooms
Bedroom Description All Bedrooms Down
Other Rooms 1 Living Area, Utility Room in Garage
Master Bathroom Primary Bath: Tub/Shower Combo
Kitchen Island w/o Cooktop, Kitchen open to Family Room
Interior
Interior Features Fire/Smoke Alarm
Heating Central Gas
Cooling Central Electric
Flooring Tile, Wood
Exterior
Exterior Feature Back Yard, Back Yard Fenced, Fully Fenced, Patio/Deck, Porch, Private Driveway
Parking Features Attached Garage
Garage Spaces 1.0
Carport Spaces 1
Roof Type Composition
Street Surface Concrete
Private Pool No
Building
Lot Description Subdivision Lot
Story 1
Foundation Slab
Lot Size Range 0 Up To 1/4 Acre
Sewer Public Sewer
Water Public Water
Structure Type Brick,Cement Board
New Construction No
Schools
Elementary Schools Mading Elementary School
Middle Schools Thomas Middle School
High Schools Sterling High School (Houston)
School District 27 - Houston
Others
Senior Community No
Restrictions No Restrictions
Tax ID 091-007-000-0011
Energy Description Attic Vents,Ceiling Fans,Digital Program Thermostat,Energy Star Appliances,Energy Star/CFL/LED Lights,High-Efficiency HVAC,Insulated/Low-E windows,Insulation - Blown Fiberglass,North/South Exposure
Acceptable Financing Cash Sale, Conventional, FHA
Tax Rate 2.3307
Disclosures Sellers Disclosure, Special Addendum
Listing Terms Cash Sale, Conventional, FHA
Financing Cash Sale,Conventional,FHA
Special Listing Condition Sellers Disclosure, Special Addendum
Read Less

Bought with Vive Realty LLC



