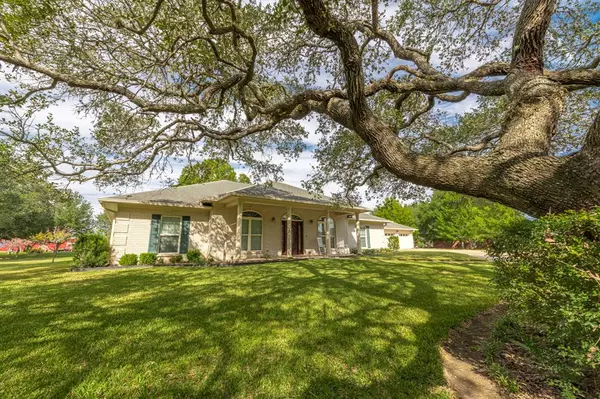For more information regarding the value of a property, please contact us for a free consultation.
1026 Shirley Oaks Columbus, TX 78934
Want to know what your home might be worth? Contact us for a FREE valuation!

Our team is ready to help you sell your home for the highest possible price ASAP
Key Details
Property Type Single Family Home
Listing Status Sold
Purchase Type For Sale
Square Footage 2,663 sqft
Price per Sqft $168
Subdivision Shirley Oaks
MLS Listing ID 30223641
Sold Date 12/20/22
Style Traditional
Bedrooms 4
Full Baths 2
Half Baths 1
Year Built 2001
Annual Tax Amount $6,041
Tax Year 2022
Lot Size 0.814 Acres
Acres 0.81
Property Description
This stately brick home sits on a large, wooded lot in the Shirley Oaks Subdivision. Features of this property include:
• Large Entry Way w/Leaded Glass Entry Door
• Large Living Room w/Built-Ins
• Formal Dining Room
• Breakfast Area
• Chef's Dream Kitchen w/Large Island, Built-In Oven & Microwave, Cooktop, Corner Pantry, Abundance of
Cabinets and Counters
• Split Floor Plan
• Spacious Primary Bedroom
• Primary Bath w/Large Soaking Tub, Shower, Double Sinks, Two Walk-In Closets
• Nice Size Spare Bedrooms
• Guest Bath with Tub/Shower Combo
• Crown Molding
• Half Bath Off of Large Laundry Room
• Screened In Porch Between House and Garage
• Three Car Garage w/Workshop
• Front & Back Porches
• Large Circular Driveway
• Water Well which Services the Sprinkler System
This one won't be on the market long! Give us a call to preview this property today!
Location
State TX
County Colorado
Rooms
Bedroom Description All Bedrooms Down,En-Suite Bath,Primary Bed - 1st Floor
Other Rooms 1 Living Area, Breakfast Room, Formal Dining, Living Area - 1st Floor, Utility Room in House
Master Bathroom Half Bath, Primary Bath: Double Sinks, Primary Bath: Separate Shower, Primary Bath: Soaking Tub, Secondary Bath(s): Tub/Shower Combo
Den/Bedroom Plus 4
Kitchen Breakfast Bar, Island w/o Cooktop, Pantry
Interior
Interior Features Crown Molding, Drapes/Curtains/Window Cover, Fire/Smoke Alarm, High Ceiling
Heating Propane
Cooling Central Electric
Flooring Carpet, Tile
Fireplaces Number 1
Fireplaces Type Mock Fireplace
Exterior
Exterior Feature Patio/Deck, Porch, Screened Porch, Sprinkler System
Parking Features Attached/Detached Garage, Oversized Garage
Garage Spaces 3.0
Garage Description Additional Parking, Auto Garage Door Opener, Circle Driveway, Double-Wide Driveway, Workshop
Roof Type Composition
Street Surface Asphalt
Private Pool No
Building
Lot Description Subdivision Lot, Wooded
Faces South
Story 1
Foundation Slab
Lot Size Range 1/2 Up to 1 Acre
Sewer Public Sewer
Water Water District, Well
Structure Type Brick
New Construction No
Schools
Elementary Schools Columbus Elementary School
Middle Schools Columbus Junior High School
High Schools Columbus High School
School District 188 - Columbus
Others
Senior Community No
Restrictions Deed Restrictions
Tax ID 17174
Ownership Full Ownership
Energy Description Attic Vents,Ceiling Fans
Acceptable Financing Cash Sale, Conventional, FHA, VA
Tax Rate 1.683082
Disclosures Exclusions, Mud, Sellers Disclosure
Listing Terms Cash Sale, Conventional, FHA, VA
Financing Cash Sale,Conventional,FHA,VA
Special Listing Condition Exclusions, Mud, Sellers Disclosure
Read Less

Bought with Non-MLS



