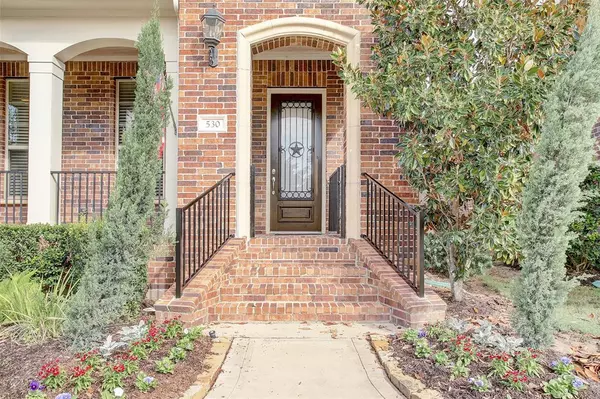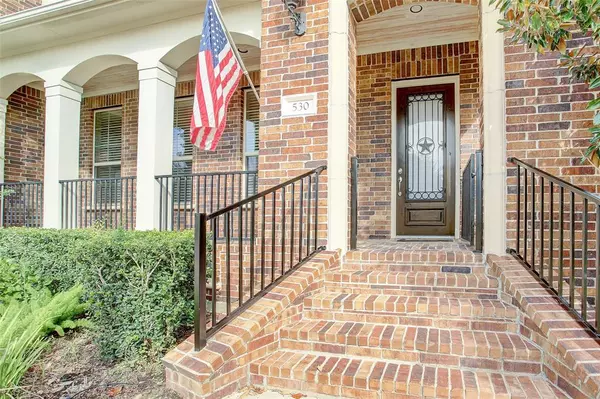For more information regarding the value of a property, please contact us for a free consultation.
530 Imperial BLVD Sugar Land, TX 77498
Want to know what your home might be worth? Contact us for a FREE valuation!

Our team is ready to help you sell your home for the highest possible price ASAP
Key Details
Property Type Townhouse
Sub Type Townhouse
Listing Status Sold
Purchase Type For Sale
Square Footage 1,940 sqft
Price per Sqft $221
Subdivision Silent Manor At Imperial
MLS Listing ID 73385844
Sold Date 12/20/22
Style Traditional
Bedrooms 2
Full Baths 2
HOA Fees $472/mo
Year Built 2015
Annual Tax Amount $10,999
Tax Year 2021
Lot Size 6,327 Sqft
Property Description
Live like royalty in this easy living, hard to find one-story, lock and leave patio home in the Master Planned Community of Imperial! Crowning touches of this pristine, energy efficient home include: brick and cement board exterior, covered front porch, tile floors, stainless steel appliances plus a three car Garage! Formal Entry has Study/Bedroom Three at one end, and leads to open floor plan including cook's Kitchen, Dining Room and Living Room, all with a captivating view of the landscaped back Garden. Large Master has beautiful Bath with oversized Shower and huge Closet. A broad alley allows access to the Garage with room for your extra car, your extra fridge or your extra stuff. A separate attic access was added for even more storage. Walk to Constellation Field, Silent Manor amenities includes Parks, Lakes, walking Trails, off Boulevard parking plus all Sugar Land has to offer!
Location
State TX
County Fort Bend
Area Sugar Land North
Rooms
Bedroom Description All Bedrooms Down,En-Suite Bath,Primary Bed - 1st Floor,Split Plan,Walk-In Closet
Other Rooms 1 Living Area, Gameroom Up, Home Office/Study, Living Area - 1st Floor, Living/Dining Combo, Utility Room in House
Master Bathroom Primary Bath: Double Sinks, Primary Bath: Jetted Tub, Primary Bath: Separate Shower
Den/Bedroom Plus 3
Kitchen Breakfast Bar, Island w/o Cooktop, Kitchen open to Family Room, Under Cabinet Lighting, Walk-in Pantry
Interior
Interior Features Alarm System - Leased, Crown Molding, Drapes/Curtains/Window Cover, Fire/Smoke Alarm, Formal Entry/Foyer, High Ceiling, Prewired for Alarm System, Wired for Sound
Heating Central Gas
Cooling Central Electric
Flooring Carpet, Tile
Appliance Electric Dryer Connection, Full Size, Gas Dryer Connections
Dryer Utilities 1
Laundry Utility Rm in House
Exterior
Exterior Feature Back Green Space, Fenced, Front Green Space, Partially Fenced, Patio/Deck, Private Driveway, Side Green Space, Side Yard, Sprinkler System
Parking Features Attached/Detached Garage
Garage Spaces 3.0
Roof Type Composition
Street Surface Concrete,Curbs,Gutters
Private Pool No
Building
Faces West
Story 1
Unit Location On Corner,On Street
Entry Level Ground Level
Foundation Slab
Builder Name Trendmaker Homes
Sewer Public Sewer
Water Public Water
Structure Type Brick,Cement Board
New Construction No
Schools
Elementary Schools Lakeview Elementary School (Fort Bend)
Middle Schools Sugar Land Middle School
High Schools Kempner High School
School District 19 - Fort Bend
Others
HOA Fee Include Exterior Building,Grounds,Insurance
Senior Community No
Tax ID 8129-00-001-0140-907
Ownership Full Ownership
Energy Description Digital Program Thermostat,HVAC>13 SEER,Insulated Doors,Insulated/Low-E windows,Insulation - Other,Radiant Attic Barrier
Acceptable Financing Cash Sale, Conventional
Tax Rate 3.1094
Disclosures Sellers Disclosure
Green/Energy Cert Home Energy Rating/HERS, Other Green Certification
Listing Terms Cash Sale, Conventional
Financing Cash Sale,Conventional
Special Listing Condition Sellers Disclosure
Read Less

Bought with Better Homes and Gardens Real Estate Gary Greene - Sugar Land



