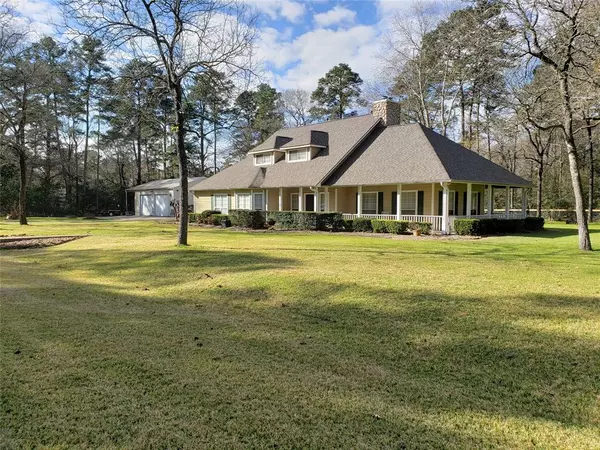For more information regarding the value of a property, please contact us for a free consultation.
33515 Doe DR Magnolia, TX 77355
Want to know what your home might be worth? Contact us for a FREE valuation!

Our team is ready to help you sell your home for the highest possible price ASAP
Key Details
Property Type Single Family Home
Listing Status Sold
Purchase Type For Sale
Square Footage 2,543 sqft
Price per Sqft $165
Subdivision Decker Place
MLS Listing ID 81733911
Sold Date 02/07/22
Style Other Style
Bedrooms 3
Full Baths 3
Year Built 1993
Lot Size 1.240 Acres
Acres 1.24
Property Description
Custom-built farm house sets atop of hill on a glorious corner lot. Never flooded. No frozen pipes 2021. 3 BR, 3 Baths. Homes features a blend of farm house & modern touches. The 1.25 acres offers an over-sized 2 car garage, shop 40X30 1200 SF w/ BENDPAK lift, plus 12X30 open area. Additional covered parking for RV & a boat, 24X36. Hardwood floors in entry, living & dining. The 1st floor has 9 ft ceilings. Living R. has higher celling, gas FLP w/tiger wood mantel. Breakfast R. has gas FPL & built-ins. Kitchen w/antique island, recent granite, farmhouse sink & under counter lighting. This home has an extreme amount of storage & large closets, plus a 2nd floor walk-in attic. 1st BR w/footed tub & antique dresser for sink. 2nd BR up large enough for 2 beds w/sitting area & walk-in closets. 3rd BR is spacious. A landing room at the top of stairs could serve as office. New AC's 2016. New Roof Sept 2021. 27 x 11 screened porch. No HOA dues. Home being sold as-is. Owner agent.
Location
State TX
County Montgomery
Area Tomball
Rooms
Bedroom Description 1 Bedroom Down - Not Primary BR,Primary Bed - 1st Floor,Walk-In Closet
Other Rooms Breakfast Room, Family Room, Formal Dining, Home Office/Study
Master Bathroom Hollywood Bath, Primary Bath: Soaking Tub, Secondary Bath(s): Shower Only
Den/Bedroom Plus 3
Kitchen Island w/o Cooktop, Pantry, Pots/Pans Drawers, Under Cabinet Lighting
Interior
Interior Features Alarm System - Leased, Drapes/Curtains/Window Cover, Fire/Smoke Alarm, Formal Entry/Foyer, High Ceiling
Heating Central Gas, Propane
Cooling Central Electric, Zoned
Fireplaces Number 2
Fireplaces Type Gas Connections, Gaslog Fireplace
Exterior
Parking Features Detached Garage
Garage Spaces 5.0
Carport Spaces 5
Garage Description Additional Parking, Auto Garage Door Opener, Boat Parking, Circle Driveway, RV Parking, Workshop
Roof Type Composition
Street Surface Asphalt
Private Pool No
Building
Lot Description Corner, Subdivision Lot
Story 2
Foundation Slab
Sewer Septic Tank
Water Well
Structure Type Aluminum,Cement Board,Stone,Wood
New Construction No
Schools
Elementary Schools Decker Prairie Elementary School
Middle Schools Tomball Junior High School
High Schools Tomball High School
School District 53 - Tomball
Others
Senior Community No
Restrictions Deed Restrictions,Horses Allowed,Restricted
Tax ID 3757-00-04800
Ownership Full Ownership
Energy Description Ceiling Fans,Energy Star/CFL/LED Lights
Acceptable Financing Cash Sale, Conventional
Disclosures Other Disclosures, Owner/Agent, Sellers Disclosure
Listing Terms Cash Sale, Conventional
Financing Cash Sale,Conventional
Special Listing Condition Other Disclosures, Owner/Agent, Sellers Disclosure
Read Less

Bought with Keller Williams Realty Professionals



