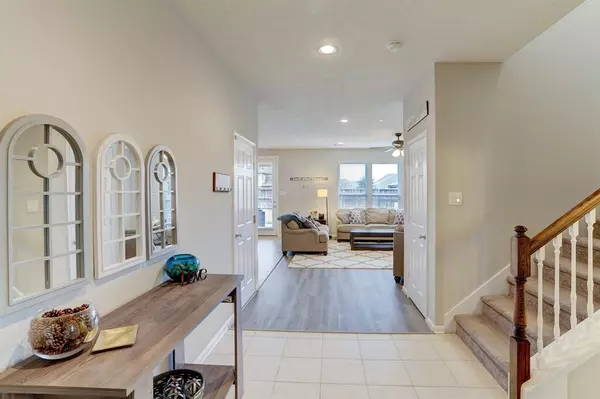For more information regarding the value of a property, please contact us for a free consultation.
3126 Laurel Bend LN Pearland, TX 77584
Want to know what your home might be worth? Contact us for a FREE valuation!

Our team is ready to help you sell your home for the highest possible price ASAP
Key Details
Property Type Single Family Home
Listing Status Sold
Purchase Type For Sale
Square Footage 2,523 sqft
Price per Sqft $142
Subdivision Shadow Grove
MLS Listing ID 86985682
Sold Date 03/09/22
Style Traditional
Bedrooms 4
Full Baths 3
HOA Fees $82/ann
HOA Y/N 1
Year Built 2015
Annual Tax Amount $8,025
Tax Year 2021
Lot Size 6,523 Sqft
Acres 0.1497
Property Description
Find your escape from city life in the quiet community of Shadow Grove. Wonderful 4/3/2. Enjoy peaceful lake views & water feature from front covered porch. Home boasts an open floorplan. The island kitchen features plenty of cabinets, granite countertops, SS appliances & BFST bar. Coffee/wine bar with custom Keurig storage drawer, deep cabinet storage, liquor pull out shelf & wine cooler. Full bath off downstairs bdrm/study. Primary suite, two secondary bedrms & Game Rm upstairs. The Primary suite has a sitting area, en-suite bath w/ large tub, separate shower & dual vanities. Don't miss an amazing custom designed walk-in closet. Nest Thermostats. DBL pane windows. Downstairs wall paint & Family Rm flooring -1/2022. If you love the outdoors, this back yard is a perfect space for relaxing or entertaining! Oversized covered back patio w/stamped concrete. Community comforts include a recreation center, pool, park, lakes & endless walking trails. Great access to Beltway 8 & Hwy 288.
Location
State TX
County Fort Bend
Area Pearland
Rooms
Bedroom Description 1 Bedroom Down - Not Primary BR,Primary Bed - 2nd Floor,Sitting Area,Walk-In Closet
Other Rooms Breakfast Room, Family Room, Gameroom Up, Kitchen/Dining Combo, Utility Room in House
Master Bathroom Primary Bath: Double Sinks, Primary Bath: Separate Shower, Secondary Bath(s): Tub/Shower Combo
Kitchen Breakfast Bar, Kitchen open to Family Room, Pantry, Soft Closing Cabinets
Interior
Interior Features Alarm System - Owned, Drapes/Curtains/Window Cover, Dry Bar, Fire/Smoke Alarm, High Ceiling
Heating Central Gas
Cooling Central Electric
Flooring Carpet, Tile
Exterior
Exterior Feature Back Yard, Back Yard Fenced, Covered Patio/Deck, Side Yard
Parking Features Attached Garage
Garage Spaces 2.0
Garage Description Auto Garage Door Opener, Double-Wide Driveway
Roof Type Composition
Street Surface Concrete
Private Pool No
Building
Lot Description Subdivision Lot
Story 2
Foundation Slab
Water Water District
Structure Type Brick,Cement Board,Wood
New Construction No
Schools
Elementary Schools Parks Elementary School (Fort Bend)
Middle Schools Lake Olympia Middle School
High Schools Hightower High School
School District 19 - Fort Bend
Others
HOA Fee Include Recreational Facilities
Senior Community No
Restrictions Deed Restrictions
Tax ID 6888-01-003-0570-907
Energy Description Ceiling Fans,Digital Program Thermostat,Insulated Doors,Insulated/Low-E windows
Acceptable Financing Cash Sale, Conventional
Tax Rate 3.2123
Disclosures Exclusions
Listing Terms Cash Sale, Conventional
Financing Cash Sale,Conventional
Special Listing Condition Exclusions
Read Less

Bought with eXp Realty LLC



