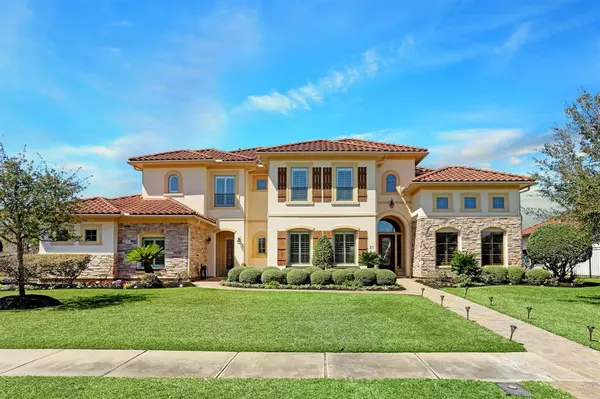For more information regarding the value of a property, please contact us for a free consultation.
31 May Water LN Fulshear, TX 77441
Want to know what your home might be worth? Contact us for a FREE valuation!

Our team is ready to help you sell your home for the highest possible price ASAP
Key Details
Property Type Single Family Home
Listing Status Sold
Purchase Type For Sale
Square Footage 4,695 sqft
Price per Sqft $228
Subdivision Cross Creek Ranch
MLS Listing ID 51174605
Sold Date 04/29/22
Style Mediterranean
Bedrooms 5
Full Baths 4
Half Baths 1
HOA Fees $187/ann
HOA Y/N 1
Year Built 2010
Annual Tax Amount $24,032
Tax Year 2021
Lot Size 0.369 Acres
Acres 0.3695
Property Description
GORGEOUS WATERFRONT MEDITERRANEAN KICKERILLO CUSTOM HOME in GATED SECTION of CROSS CREEK! Luxurious home with TWO BEDROOMS DOWN. High end finishes throughout on a PREMIUM 16,000+ SF LOT. This home has 5 bed/4.5 baths plus a game room and library. Soaring ceilings and high end travertine floors greet you as you enter into the spectacular foyer. A grand sweeping staircase is next to the large rich wood paneled private library. Any chef will delight to cook a masterpiece meal in this spacious kitchen with a Sub Zero refrigerator, Wolf appliances, a dry bar area and a large walk in pantry. This home is all about the magnificent WATER VIEWS! Spectacular butted glass windows frame views of the pristine sparkling lake in the back yard. Entertain in the spacious dining room with custom floors. THREE FIREPLACES grace this home in the spacious master suite, the den and one on the large covered patio. Outdoor kitchen and pool sized yard. Whole home generator. This home is truly spectacular!!!
Location
State TX
County Fort Bend
Community Cross Creek Ranch
Area Katy - Southwest
Rooms
Bedroom Description 2 Bedrooms Down,Primary Bed - 1st Floor,Sitting Area,Walk-In Closet
Other Rooms 1 Living Area, Breakfast Room, Family Room, Formal Dining, Gameroom Up, Home Office/Study, Utility Room in House
Master Bathroom Half Bath, Primary Bath: Double Sinks, Primary Bath: Jetted Tub, Primary Bath: Separate Shower, Secondary Bath(s): Double Sinks, Secondary Bath(s): Jetted Tub, Vanity Area
Kitchen Breakfast Bar, Island w/ Cooktop, Pantry, Walk-in Pantry
Interior
Interior Features Alarm System - Leased, Crown Molding, Window Coverings, Dry Bar, Fire/Smoke Alarm, Formal Entry/Foyer, High Ceiling, Prewired for Alarm System, Refrigerator Included
Heating Central Gas
Cooling Central Electric
Flooring Carpet, Engineered Wood, Tile, Travertine, Wood
Fireplaces Number 3
Fireplaces Type Gas Connections, Wood Burning Fireplace
Exterior
Exterior Feature Controlled Subdivision Access, Covered Patio/Deck, Fully Fenced, Outdoor Fireplace, Outdoor Kitchen, Patio/Deck, Sprinkler System, Subdivision Tennis Court
Parking Features Attached Garage, Oversized Garage
Garage Spaces 3.0
Garage Description Auto Garage Door Opener, Double-Wide Driveway
Waterfront Description Lake View,Lakefront
Roof Type Tile
Street Surface Concrete,Curbs
Accessibility Automatic Gate
Private Pool No
Building
Lot Description Water View, Waterfront
Faces South
Story 2
Foundation Slab
Water Water District
Structure Type Stone,Stucco
New Construction No
Schools
Elementary Schools Huggins Elementary School
Middle Schools Leaman Junior High School
High Schools Fulshear High School
School District 33 - Lamar Consolidated
Others
HOA Fee Include Clubhouse,Courtesy Patrol,Grounds,Limited Access Gates,Recreational Facilities
Senior Community No
Restrictions Deed Restrictions,Zoning
Tax ID 4802-02-002-0010-901
Ownership Full Ownership
Energy Description Ceiling Fans,Digital Program Thermostat,Generator,Insulated/Low-E windows
Acceptable Financing Cash Sale, Conventional
Tax Rate 3.3362
Disclosures Exclusions, Mud, Sellers Disclosure
Listing Terms Cash Sale, Conventional
Financing Cash Sale,Conventional
Special Listing Condition Exclusions, Mud, Sellers Disclosure
Read Less

Bought with American SMS Real Estate



