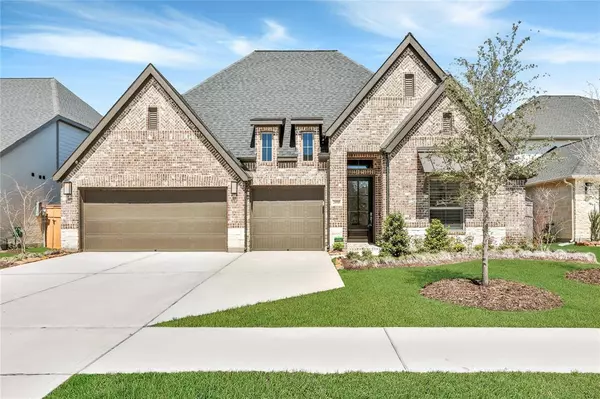For more information regarding the value of a property, please contact us for a free consultation.
28810 Creekside Bend DR Fulshear, TX 77441
Want to know what your home might be worth? Contact us for a FREE valuation!

Our team is ready to help you sell your home for the highest possible price ASAP
Key Details
Property Type Single Family Home
Listing Status Sold
Purchase Type For Sale
Square Footage 2,969 sqft
Price per Sqft $213
Subdivision Cross Creek Ranch
MLS Listing ID 43598669
Sold Date 08/26/22
Style Traditional
Bedrooms 4
Full Baths 3
Half Baths 1
HOA Fees $108/ann
HOA Y/N 1
Year Built 2021
Annual Tax Amount $2,899
Tax Year 2021
Lot Size 8,302 Sqft
Acres 0.1906
Property Description
CHECK OUT THE VIRTUAL LISTING UNDER THE VIRTUAL TAB LINK ~ STILL UNDER BUILDER WARRANTY. SAVE $ COMPARED TO NEW CONSTRUCTION. Almost 40K in Builder Upgrades! Stunning Entry is graced by porcelain tile wood look floors that lead to open living room, kitchen & dining. Living Room features volume ceilings and wall of windows. Kitchen hosts OVERSIZED ISLAND w/ built-in seating space & storage. GE PROFILE APPLIANCES include DBL OVENS and a 5-burner gas cooktop. GMRM or STUDY w/ French doors just off living area. Secluded primary suite. Dual vanities, soaking tub, separate glass-enclosed shower + 2 walk-in closets. Two bedrooms connect via a Hollywood bath, while the last bedroom has an private bath. Fabulous flow, designer finishes plus abundant closet space add to this one-story design. Extended covered backyard patio. Sprinkler system. Mud room off three-car garage. Home sits on premium CULDESAC LOT and the front door is just steps from over 35 miles of hike & bike trails! PRICED TO SELL!
Location
State TX
County Fort Bend
Community Cross Creek Ranch
Area Katy - Southwest
Rooms
Bedroom Description All Bedrooms Down,Primary Bed - 1st Floor
Other Rooms Breakfast Room, Family Room, Gameroom Down, Living Area - 1st Floor, Utility Room in House
Master Bathroom Primary Bath: Double Sinks, Primary Bath: Separate Shower, Primary Bath: Soaking Tub, Secondary Bath(s): Tub/Shower Combo, Vanity Area
Kitchen Island w/o Cooktop, Kitchen open to Family Room, Pots/Pans Drawers, Under Cabinet Lighting, Walk-in Pantry
Interior
Interior Features Alarm System - Owned, Crown Molding, Drapes/Curtains/Window Cover, Fire/Smoke Alarm, Formal Entry/Foyer, High Ceiling
Heating Central Gas
Cooling Central Electric
Flooring Tile
Fireplaces Number 1
Fireplaces Type Gas Connections, Gaslog Fireplace
Exterior
Exterior Feature Back Green Space, Back Yard Fenced, Covered Patio/Deck, Sprinkler System, Subdivision Tennis Court
Parking Features Attached Garage
Garage Spaces 3.0
Roof Type Composition
Private Pool No
Building
Lot Description Cul-De-Sac, Subdivision Lot
Faces South,West
Story 1
Foundation Slab
Builder Name Perry
Water Water District
Structure Type Brick,Stone
New Construction No
Schools
Elementary Schools Huggins Elementary School
Middle Schools Roberts/Leaman Junior High School
High Schools Fulshear High School
School District 33 - Lamar Consolidated
Others
HOA Fee Include Grounds,Recreational Facilities
Senior Community No
Restrictions Deed Restrictions
Tax ID 2719-04-001-0590-901
Energy Description Ceiling Fans,Digital Program Thermostat,High-Efficiency HVAC,HVAC>13 SEER,Insulated/Low-E windows,Radiant Attic Barrier
Acceptable Financing Cash Sale, Conventional
Tax Rate 3.3362
Disclosures Mud, Sellers Disclosure
Listing Terms Cash Sale, Conventional
Financing Cash Sale,Conventional
Special Listing Condition Mud, Sellers Disclosure
Read Less

Bought with Keller Williams Premier Realty



