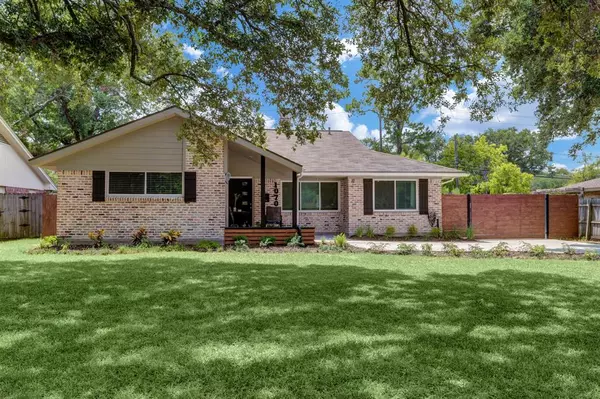For more information regarding the value of a property, please contact us for a free consultation.
10706 Chimney Rock RD Houston, TX 77096
Want to know what your home might be worth? Contact us for a FREE valuation!

Our team is ready to help you sell your home for the highest possible price ASAP
Key Details
Property Type Single Family Home
Listing Status Sold
Purchase Type For Sale
Square Footage 2,017 sqft
Price per Sqft $210
Subdivision Westbury Sec 02
MLS Listing ID 68101563
Sold Date 10/25/22
Style Traditional
Bedrooms 3
Full Baths 2
HOA Fees $4/ann
HOA Y/N 1
Year Built 1960
Annual Tax Amount $6,844
Tax Year 2021
Lot Size 9,100 Sqft
Acres 0.2089
Property Description
Well over 100k in recent upgrades. Please check the list of upgrades in the MLS Library. THIS HOME HAS NOT FLOODED. Pictures tells it best. Home has been updated inside and out. Very modern and contemporary. Recent updates include wood floors throughout, recessed lighting, switches & receptacles. Magnificent kitchen was beatified with a waterfall Quartz island & 5 burners gas cooktop, high end microwave oven, dishwasher, vine cellar, range hood, double oven, refrigerator. All cabinets have soft closing drawers and doors. Primary bedroom is extra large with sliding doors leading to a beautiful pergola. Well organized w/c closet. Primary bathroom offers a soaking tub, walk in shower with body massage jets & double vanities and a towel warmer. Secondary bedrooms are also large with enlarged closets and aluminum glass doors. Secondary bathroom is also a complete upgrade. Over New extended & gated driveway offers ample of parking spaces.
Location
State TX
County Harris
Area Brays Oaks
Rooms
Bedroom Description All Bedrooms Down,Walk-In Closet
Other Rooms Den, Formal Living, Utility Room in House
Master Bathroom Primary Bath: Double Sinks, Primary Bath: Separate Shower, Primary Bath: Soaking Tub
Kitchen Breakfast Bar, Island w/ Cooktop, Kitchen open to Family Room, Pots/Pans Drawers, Soft Closing Cabinets, Soft Closing Drawers, Under Cabinet Lighting
Interior
Interior Features Crown Molding, Refrigerator Included
Heating Central Gas
Cooling Central Electric
Flooring Engineered Wood, Tile
Fireplaces Number 1
Fireplaces Type Mock Fireplace
Exterior
Exterior Feature Back Yard, Back Yard Fenced, Fully Fenced, Outdoor Kitchen, Porch
Parking Features Detached Garage
Garage Spaces 2.0
Garage Description Additional Parking, Driveway Gate, Workshop
Roof Type Composition
Street Surface Asphalt
Accessibility Driveway Gate
Private Pool No
Building
Lot Description Other
Story 1
Foundation Slab
Lot Size Range 0 Up To 1/4 Acre
Sewer Public Sewer
Water Public Water
Structure Type Brick,Wood
New Construction No
Schools
Elementary Schools Parker Elementary School (Houston)
Middle Schools Meyerland Middle School
High Schools Westbury High School
School District 27 - Houston
Others
Senior Community No
Restrictions Deed Restrictions
Tax ID 084-045-000-0022
Energy Description Ceiling Fans,Insulated/Low-E windows
Acceptable Financing Cash Sale, Conventional, Investor
Tax Rate 2.3307
Disclosures Sellers Disclosure
Listing Terms Cash Sale, Conventional, Investor
Financing Cash Sale,Conventional,Investor
Special Listing Condition Sellers Disclosure
Read Less

Bought with RE/MAX Signature Galleria



