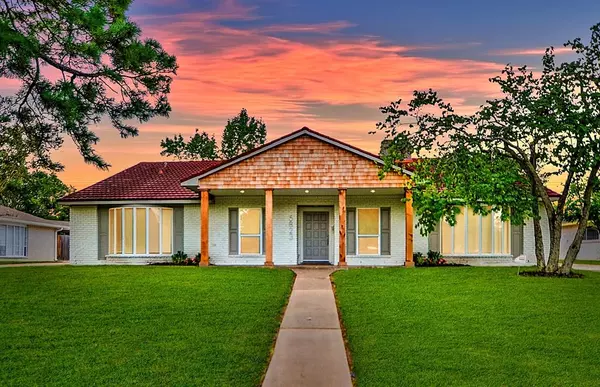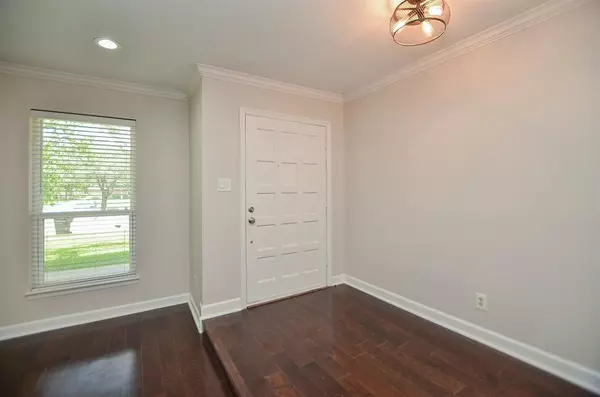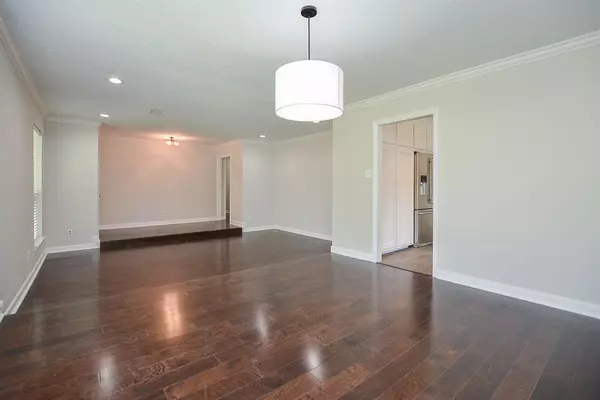For more information regarding the value of a property, please contact us for a free consultation.
5823 W Bellfort ST Houston, TX 77035
Want to know what your home might be worth? Contact us for a FREE valuation!

Our team is ready to help you sell your home for the highest possible price ASAP
Key Details
Property Type Single Family Home
Listing Status Sold
Purchase Type For Sale
Square Footage 2,509 sqft
Price per Sqft $155
Subdivision Parkwest
MLS Listing ID 5138077
Sold Date 11/14/22
Style Ranch
Bedrooms 4
Full Baths 2
Half Baths 1
Year Built 1965
Lot Size 10,370 Sqft
Property Description
Not only does this home feature stunning updates throughout, but it is an awesome value in the area. Located just minutes from Loop 610, shopping, dining and medical center. This home features two living areas, a formal dining room, a separate breakfast area, 4 bedrooms, 2 1/2 bathrooms, utility room and large air conditioned sunroom. Gorgeous kitchen with high end stainless steel appliances, custom cabinetry, stunning granite countertops, an island and peninsula. Engineered hardwoods run throughout the main living spaces, a brick fireplace, crown molding and french doors allowing lots of natural light to come in.The primary and hall bath feature quartz countertop, dual sinks and custom cabinetry. Beside amazing interior features, the home has many functional and mechanical updates as well. New AC, replaced underground plumbing, double pane windows, new fence and foundation leveled with lifetime warranty.
Location
State TX
County Harris
Area Brays Oaks
Rooms
Bedroom Description All Bedrooms Down,En-Suite Bath
Other Rooms Family Room, Formal Dining, Formal Living
Master Bathroom Primary Bath: Double Sinks
Den/Bedroom Plus 4
Interior
Interior Features Crown Molding, Refrigerator Included
Heating Central Gas
Cooling Central Electric
Flooring Carpet, Engineered Wood, Tile
Fireplaces Number 1
Fireplaces Type Gas Connections
Exterior
Parking Features Attached/Detached Garage
Garage Spaces 2.0
Roof Type Aluminum
Street Surface Concrete
Private Pool No
Building
Lot Description Subdivision Lot
Faces North
Story 1
Foundation Slab
Lot Size Range 0 Up To 1/4 Acre
Sewer Public Sewer
Water Public Water
Structure Type Brick
New Construction No
Schools
Elementary Schools Anderson Elementary School (Houston)
Middle Schools Fondren Middle School
High Schools Westbury High School
School District 27 - Houston
Others
Senior Community No
Restrictions Deed Restrictions
Tax ID 091-457-000-0021
Energy Description Ceiling Fans,Digital Program Thermostat
Disclosures Owner/Agent
Special Listing Condition Owner/Agent
Read Less

Bought with Pearl Elite Properties



