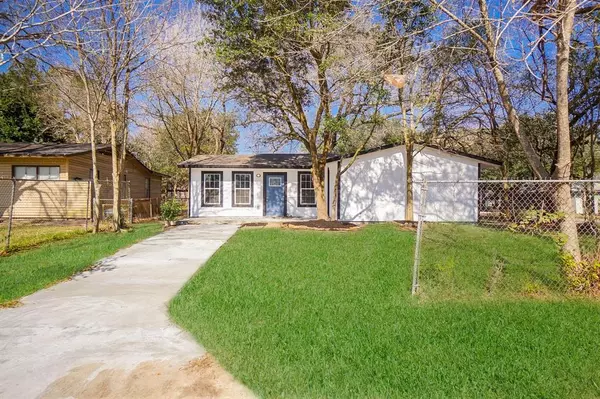For more information regarding the value of a property, please contact us for a free consultation.
5783 Westover ST Houston, TX 77033
Want to know what your home might be worth? Contact us for a FREE valuation!

Our team is ready to help you sell your home for the highest possible price ASAP
Key Details
Property Type Single Family Home
Listing Status Sold
Purchase Type For Sale
Square Footage 1,400 sqft
Price per Sqft $150
Subdivision Belfort Park Sec 05
MLS Listing ID 37699001
Sold Date 02/28/22
Style Traditional
Bedrooms 3
Full Baths 1
Year Built 1950
Annual Tax Amount $1,696
Tax Year 2021
Lot Size 6,825 Sqft
Acres 0.1567
Property Description
Delightful single-level with a great location in Belfort Park has been tastefully remodeled & is now on the market! This 3 bedrooms home offers a lush front yard with green lawn & mature trees! Relax in the cozy front patio while sipping on your morning coffee. Prepare to be impressed by the immaculate interior featuring fresh soft palette, upgraded flooring & lighting, abundant natural light, & spacious living areas that will make entertaining a bliss. Renovated white kitchen showcases new wood cabinets, subway tile backsplash, new speckled grey granite countertops, & BRAND NEW stainless steel appliances. Plush new carpet in all bedrooms! Lavish bathroom was highly upgraded; it boasts new marble-like tile on the floor & the shower, a new toilet & new vanity w/granite countertop. The large backyard is the perfect spot for enjoying life with your loved ones! Convenient storage room at the back is ideal for a workshop. What are you waiting for? A deal like this won't last!
Location
State TX
County Harris
Area Medical Center South
Rooms
Bedroom Description All Bedrooms Down
Other Rooms 1 Living Area, Formal Dining
Master Bathroom Primary Bath: Tub/Shower Combo
Kitchen Kitchen open to Family Room
Interior
Interior Features Fire/Smoke Alarm
Heating Central Gas
Cooling Central Electric
Flooring Carpet, Laminate, Wood
Exterior
Exterior Feature Back Green Space, Back Yard
Parking Features Detached Garage
Garage Spaces 2.0
Garage Description Converted Garage
Roof Type Composition
Private Pool No
Building
Lot Description Subdivision Lot
Story 1
Foundation Slab
Sewer Public Sewer
Water Public Water
Structure Type Wood
New Construction No
Schools
Elementary Schools Mading Elementary School
Middle Schools Thomas Middle School
High Schools Sterling High School (Houston)
School District 27 - Houston
Others
Senior Community No
Restrictions Deed Restrictions
Tax ID 080-295-000-0022
Ownership Full Ownership
Energy Description Ceiling Fans
Acceptable Financing Affordable Housing Program (subject to conditions), Cash Sale, Conventional, FHA, VA
Tax Rate 2.3994
Disclosures Sellers Disclosure
Listing Terms Affordable Housing Program (subject to conditions), Cash Sale, Conventional, FHA, VA
Financing Affordable Housing Program (subject to conditions),Cash Sale,Conventional,FHA,VA
Special Listing Condition Sellers Disclosure
Read Less

Bought with David Brown Properties



