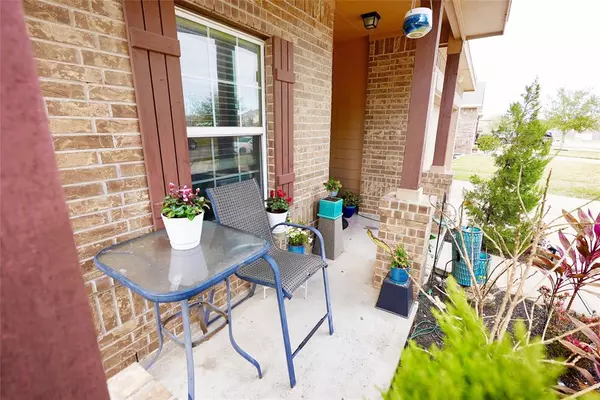For more information regarding the value of a property, please contact us for a free consultation.
119 Rustic Colony Ln LN Dickinson, TX 77539
Want to know what your home might be worth? Contact us for a FREE valuation!

Our team is ready to help you sell your home for the highest possible price ASAP
Key Details
Property Type Single Family Home
Listing Status Sold
Purchase Type For Sale
Square Footage 2,513 sqft
Price per Sqft $134
Subdivision Bay Colony Northpointe Sec 2
MLS Listing ID 36010059
Sold Date 03/30/22
Style Contemporary/Modern
Bedrooms 4
Full Baths 2
Half Baths 1
HOA Fees $36/ann
HOA Y/N 1
Year Built 2013
Annual Tax Amount $7,980
Tax Year 2021
Lot Size 6,579 Sqft
Acres 0.151
Property Description
This Wonderful 2- Story Open Concept features The Heart of the Home.A Massive Family Room with Tile Ceramic flooring, Soaring Ceilings with a Conjoined Kitchen with a Long High Bar Area, Granite Countertops & Granite Island Top.Panel Birch Cabinets and Industry-Leading Up-Graded Stainless Appliances and Large Dining Area Open to Kitchen and Livinroom.For the Outdoor Enthusiast Step out onto your Oversized Slate Patio Design For Large Gatherings.Your Large Master Bedroom with Cultured Marble Dule Sink Vanity and Large Walk-in Closet with Tile Ceramic Flooring and A Soaking Tub for relaxation and Seperate Stand-Up Shower.Up-Stairs You have a Large Gameroom Open to Downstairs Viewing, As well as 3 Bedrooms with the Second Bedroom a Walk-in Closet.The Full Secondary Bath also in between the third and forth bedroom. Working from Home No -Problem With this Private StudyRoom of your own.Let's Not Forget The 2- Car Garage! Close to HEB,Tanger Outlet Mall, Target,and Home Depot & Restraurants
Location
State TX
County Galveston
Area League City
Rooms
Bedroom Description All Bedrooms Up,Primary Bed - 1st Floor,Walk-In Closet
Other Rooms 1 Living Area, Gameroom Up, Home Office/Study, Kitchen/Dining Combo, Living Area - 1st Floor
Master Bathroom Half Bath, Primary Bath: Separate Shower, Primary Bath: Soaking Tub, Secondary Bath(s): Tub/Shower Combo
Kitchen Island w/o Cooktop, Kitchen open to Family Room, Pantry, Soft Closing Drawers
Interior
Interior Features Alarm System - Owned, Window Coverings, Fire/Smoke Alarm, Formal Entry/Foyer, High Ceiling, Refrigerator Included
Heating Central Gas
Cooling Central Gas
Flooring Carpet, Tile
Exterior
Exterior Feature Back Yard Fenced, Patio/Deck
Parking Features Attached Garage
Garage Spaces 2.0
Garage Description Auto Garage Door Opener
Roof Type Composition
Private Pool No
Building
Lot Description Subdivision Lot
Story 2
Foundation Slab
Builder Name CASTLEROCK
Water Water District
Structure Type Brick,Cement Board
New Construction No
Schools
Elementary Schools Bay Colony Elementary School
Middle Schools Dunbar Middle School (Dickinson)
High Schools Dickinson High School
School District 17 - Dickinson
Others
HOA Fee Include Grounds,Recreational Facilities
Senior Community No
Restrictions Deed Restrictions
Tax ID 1359-0001-0001-000
Acceptable Financing Cash Sale, Conventional, FHA, VA
Tax Rate 2.7847
Disclosures Mud, Sellers Disclosure
Listing Terms Cash Sale, Conventional, FHA, VA
Financing Cash Sale,Conventional,FHA,VA
Special Listing Condition Mud, Sellers Disclosure
Read Less

Bought with RE/MAX American Dream



