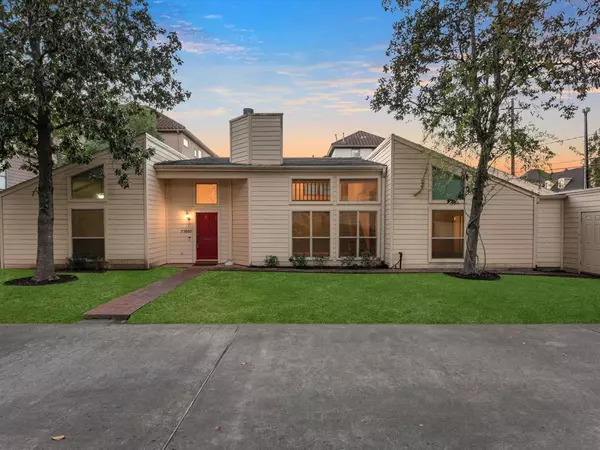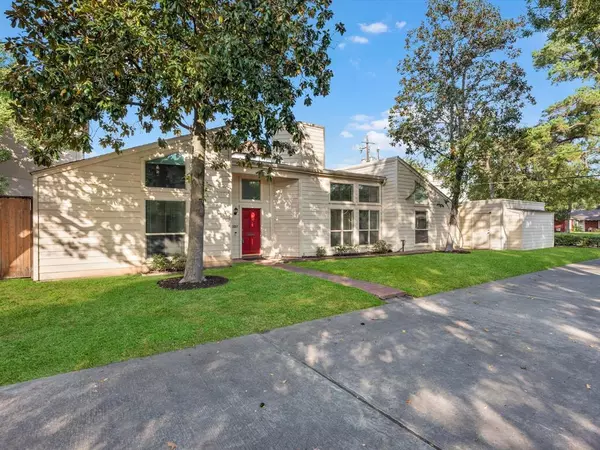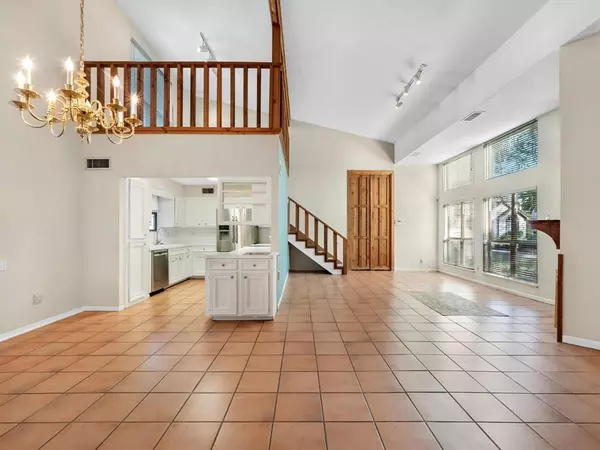For more information regarding the value of a property, please contact us for a free consultation.
7703 Bobbitt LN #F Houston, TX 77055
Want to know what your home might be worth? Contact us for a FREE valuation!

Our team is ready to help you sell your home for the highest possible price ASAP
Key Details
Property Type Single Family Home
Listing Status Sold
Purchase Type For Sale
Square Footage 2,328 sqft
Price per Sqft $214
Subdivision Clay Estates
MLS Listing ID 96451978
Sold Date 11/30/22
Style Other Style
Bedrooms 3
Full Baths 2
Year Built 1978
Annual Tax Amount $6,592
Tax Year 2021
Lot Size 7,500 Sqft
Acres 0.1722
Property Description
There is a reason Hunters Creek North is hot: competitively priced yet zoned to Spring Branch ISD's most
illustrious schools, these quiet tree-lined streets just north of I-10 are prime for redevelopment. And so this
unique one story on a corner lot is your last call to own one of the area's remaining homes of historic charm
and character. Tucked away on a private lane, the interior is packed with potential. High ceilings and oblique
angles give the floorplan interest and cast every room in a nuanced light. Outside, the covered patio and
wraparound back yard are so peaceful it is hard to believe this home's proximity to both the Loop and the
Katy Freeway, as well as many of Houston's top-rated private schools (e.g. Awty, School of the Woods,
Duchesne). With easy commutes in any direction and a beloved neighborhood Italian restaurant around the corner, this location is truly a lifestyle choice.
Location
State TX
County Harris
Area Spring Branch
Rooms
Bedroom Description All Bedrooms Down,Walk-In Closet
Other Rooms 1 Living Area, Kitchen/Dining Combo, Living Area - 1st Floor, Living/Dining Combo, Loft, Utility Room in House
Master Bathroom Primary Bath: Shower Only, Secondary Bath(s): Tub/Shower Combo
Interior
Interior Features Alarm System - Owned, Drapes/Curtains/Window Cover, Dryer Included, Fire/Smoke Alarm, Formal Entry/Foyer, High Ceiling, Refrigerator Included, Washer Included
Heating Central Electric, Other Heating
Cooling Central Electric, Other Cooling
Flooring Engineered Wood, Tile
Fireplaces Number 1
Fireplaces Type Wood Burning Fireplace
Exterior
Exterior Feature Back Yard, Back Yard Fenced, Covered Patio/Deck, Fully Fenced
Parking Features Attached Garage
Garage Spaces 2.0
Roof Type Composition
Private Pool No
Building
Lot Description Corner, Subdivision Lot
Faces East
Story 1
Foundation Slab
Lot Size Range 0 Up To 1/4 Acre
Sewer Public Sewer
Water Public Water
Structure Type Wood
New Construction No
Schools
Elementary Schools Hunters Creek Elementary School
Middle Schools Spring Branch Middle School (Spring Branch)
High Schools Memorial High School (Spring Branch)
School District 49 - Spring Branch
Others
Senior Community No
Restrictions Deed Restrictions
Tax ID 064-183-000-0058
Energy Description Attic Vents,Ceiling Fans,Digital Program Thermostat,Insulated/Low-E windows,Insulation - Batt
Acceptable Financing Cash Sale, Conventional, Investor
Tax Rate 2.4415
Disclosures Sellers Disclosure
Listing Terms Cash Sale, Conventional, Investor
Financing Cash Sale,Conventional,Investor
Special Listing Condition Sellers Disclosure
Read Less

Bought with Non-MLS



