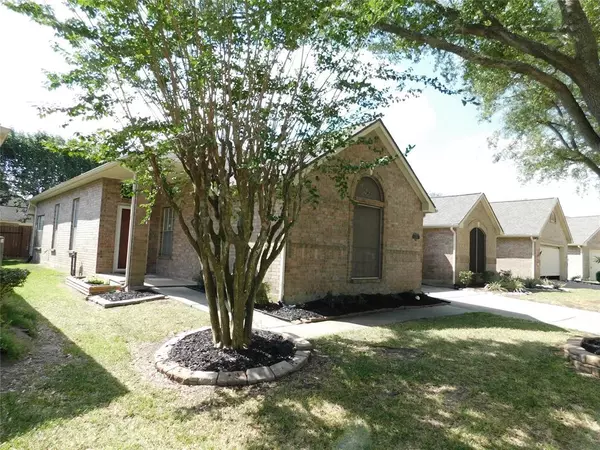For more information regarding the value of a property, please contact us for a free consultation.
739 Apple Blossom DR Pearland, TX 77584
Want to know what your home might be worth? Contact us for a FREE valuation!

Our team is ready to help you sell your home for the highest possible price ASAP
Key Details
Property Type Townhouse
Sub Type Townhouse
Listing Status Sold
Purchase Type For Sale
Square Footage 1,675 sqft
Price per Sqft $148
Subdivision Countryplace Sec 12
MLS Listing ID 82017621
Sold Date 08/05/22
Style Traditional
Bedrooms 3
Full Baths 2
HOA Fees $507/mo
Year Built 1996
Annual Tax Amount $4,542
Tax Year 2021
Lot Size 4,430 Sqft
Property Description
Spacious Updated Townhome! Split bedroom floor plan and storage galore! Two closets in Primary Bedroom. Primary bath has a linen closet, double sinks and endless counter space. Eat-in kitchen with window seat and glass door to covered back patio. Newer appliances, countertops/backsplash. Open concept living room and formal dining with barn wood accent walls. 3rd bedroom perfect for office/hobby room. New heat and A/C 10/2021. Home recently piered by Olshan Foundation Co. with transferable warranty. Washer, dryer and refrigerator included! Country Place is an active over 55 community with gated access and 24 hour guard. Pool, clubhouse, golf course, tennis courts and tons of community organized activities! Home situated on quiet Cul-de-sac lot. Exterior of house and yard upkeep included in HOA dues, roof replaced in 2022. RV and boat storage available for nominal fee. Group activities include, bridge, bingo, line dancing, water exercise and many other games.
Location
State TX
County Brazoria
Area Pearland
Rooms
Bedroom Description All Bedrooms Down,Primary Bed - 1st Floor
Other Rooms 1 Living Area, Breakfast Room, Formal Dining, Living Area - 1st Floor, Utility Room in House
Master Bathroom Primary Bath: Double Sinks, Primary Bath: Shower Only, Secondary Bath(s): Tub/Shower Combo
Den/Bedroom Plus 3
Interior
Interior Features Alarm System - Owned, Drapes/Curtains/Window Cover, High Ceiling, Refrigerator Included
Heating Central Gas
Cooling Central Electric
Flooring Carpet, Laminate, Tile
Appliance Dryer Included, Electric Dryer Connection, Refrigerator, Washer Included
Dryer Utilities 1
Laundry Utility Rm in House
Exterior
Exterior Feature Area Tennis Courts, Back Yard, Clubhouse, Controlled Access, Dry Sauna, Exercise Room, Front Yard, Partially Fenced, Patio/Deck, Private Driveway, Spa/Hot Tub, Sprinkler System, Steam Room
Parking Features Attached Garage
Roof Type Composition
Street Surface Concrete
Accessibility Manned Gate
Private Pool No
Building
Faces West
Story 1
Unit Location Cul-De-Sac
Entry Level Ground Level
Foundation Slab
Sewer Public Sewer
Water Public Water
Structure Type Brick
New Construction No
Schools
Elementary Schools Challenger Elementary School
Middle Schools Berry Miller Junior High School
High Schools Glenda Dawson High School
School District 42 - Pearland
Others
HOA Fee Include Clubhouse,Courtesy Patrol,Exterior Building,Grounds,Limited Access Gates,Recreational Facilities
Senior Community Yes
Tax ID 2988-1202-003
Ownership Full Ownership
Energy Description Ceiling Fans
Acceptable Financing Cash Sale, Conventional
Tax Rate 2.5552
Disclosures Covenants Conditions Restrictions, Sellers Disclosure
Listing Terms Cash Sale, Conventional
Financing Cash Sale,Conventional
Special Listing Condition Covenants Conditions Restrictions, Sellers Disclosure
Read Less

Bought with eXp Realty, LLC



