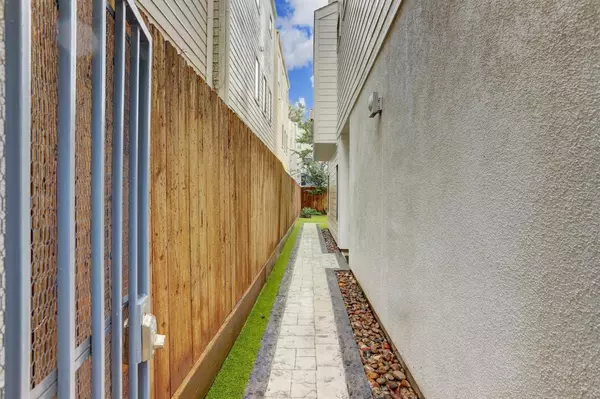For more information regarding the value of a property, please contact us for a free consultation.
518 Asbury ST Houston, TX 77007
Want to know what your home might be worth? Contact us for a FREE valuation!

Our team is ready to help you sell your home for the highest possible price ASAP
Key Details
Property Type Single Family Home
Listing Status Sold
Purchase Type For Sale
Square Footage 2,374 sqft
Price per Sqft $203
Subdivision Rice Military
MLS Listing ID 55482643
Sold Date 12/30/21
Style Contemporary/Modern
Bedrooms 3
Full Baths 3
Half Baths 1
Year Built 2003
Annual Tax Amount $10,766
Tax Year 2020
Lot Size 2,500 Sqft
Acres 0.0574
Property Description
Beautifully maintained home with private driveway and turfed backyard in Rice Military! This lovely home has three spacious bedrooms and 3.5 bathrooms (each bedroom has an en suite bathroom and closet). The first floor bedroom is huge - can serve as a guest room, home office or media room! The second floor has a beautiful kitchen with HUGE window letting in so much natural light. The living room has a gorgeous built-in entertainment center with LED lighting. There is also a half bathroom conveniently on the second floor. The third floor has the primary suite, utility room, and the third bedroom with en suite bathroom. Both A/C units in this home have been recently replaced. This home is located just a little over a mile away from the 100 acre Eastern Glades in Memorial Park.
You don't want to miss out on this beautiful home - schedule your appointment today!
Location
State TX
County Harris
Area Rice Military/Washington Corridor
Rooms
Bedroom Description 1 Bedroom Down - Not Primary BR,En-Suite Bath,Primary Bed - 3rd Floor,Walk-In Closet
Other Rooms Breakfast Room, Family Room, Formal Dining, Living Area - 2nd Floor, Utility Room in House
Master Bathroom Half Bath, Primary Bath: Double Sinks, Primary Bath: Separate Shower
Kitchen Island w/ Cooktop, Kitchen open to Family Room
Interior
Interior Features Balcony, Formal Entry/Foyer, High Ceiling
Heating Central Gas
Cooling Central Electric
Flooring Carpet, Stone, Wood
Fireplaces Number 1
Fireplaces Type Gaslog Fireplace
Exterior
Parking Features Attached Garage
Garage Spaces 2.0
Roof Type Composition
Street Surface Concrete
Private Pool No
Building
Lot Description Other
Faces West
Story 3
Foundation Slab
Sewer Public Sewer
Structure Type Cement Board,Stucco
New Construction No
Schools
Elementary Schools Memorial Elementary School (Houston)
Middle Schools Hogg Middle School (Houston)
High Schools Lamar High School (Houston)
School District 27 - Houston
Others
Senior Community No
Restrictions Deed Restrictions
Tax ID 030-079-000-0003
Ownership Full Ownership
Acceptable Financing Cash Sale, Conventional
Tax Rate 2.3994
Disclosures Corporate Listing, Sellers Disclosure
Listing Terms Cash Sale, Conventional
Financing Cash Sale,Conventional
Special Listing Condition Corporate Listing, Sellers Disclosure
Read Less

Bought with Orbis Real Estate Group



