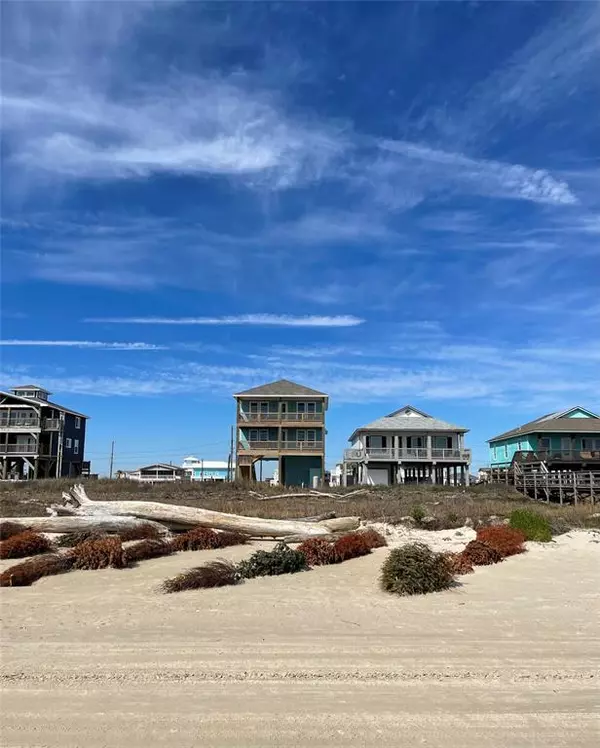For more information regarding the value of a property, please contact us for a free consultation.
4518 Bluewater HWY Freeport, TX 77541
Want to know what your home might be worth? Contact us for a FREE valuation!

Our team is ready to help you sell your home for the highest possible price ASAP
Key Details
Property Type Single Family Home
Listing Status Sold
Purchase Type For Sale
Square Footage 2,128 sqft
Price per Sqft $509
Subdivision San Luis Beach
MLS Listing ID 53610351
Sold Date 05/10/22
Style Traditional
Bedrooms 5
Full Baths 3
Year Built 2021
Annual Tax Amount $3,452
Tax Year 2021
Lot Size 5,001 Sqft
Acres 0.1148
Property Description
This is the home that you have been waiting for, no expenses spared and the attention to details is amazing. Newly constructed and comes fully furnished. Turn-key rental or private beach front paradise. No HOA fee and No MUD taxes. A must see!
Newly installed (March 2022) light commercial whole house reverse osmosis system with additional water softener system. Shiplap galore, stainless steel appliances, Kohler kitchen faucet and sink, custom barn door, quartz countertops, stainless steel cable stair rail, hot/cold outdoor shower with complete privacy.
Too many upgrades to list, so please see the Attachments section for the Home Construction & Information sheet to see the complete list of upgrades and other information about the house.
This beachfront home is located in the San Luis Beach Subdivision and sits on one of the wider beaches in the area. The views of the Gulf of Mexico is spectacular. Home is 2 houses over from the public beach access.
Location
State TX
County Brazoria
Area Surfside
Rooms
Bedroom Description 2 Bedrooms Down,Primary Bed - 2nd Floor,Walk-In Closet
Other Rooms Family Room, Gameroom Up, Living Area - 1st Floor, Utility Room in House
Master Bathroom Primary Bath: Tub/Shower Combo, Secondary Bath(s): Shower Only
Kitchen Breakfast Bar, Island w/o Cooktop, Kitchen open to Family Room, Pots/Pans Drawers, Reverse Osmosis, Soft Closing Cabinets, Soft Closing Drawers, Under Cabinet Lighting
Interior
Interior Features Balcony, Drapes/Curtains/Window Cover, Dryer Included, Fire/Smoke Alarm, High Ceiling, Refrigerator Included, Washer Included
Heating Central Electric
Cooling Central Electric
Flooring Laminate, Tile
Fireplaces Number 1
Fireplaces Type Mock Fireplace
Exterior
Exterior Feature Patio/Deck
Parking Features Detached Garage
Garage Spaces 1.0
Garage Description Additional Parking, Double-Wide Driveway
Waterfront Description Beachfront,Beachside,Gulf View
Roof Type Composition
Street Surface Concrete
Private Pool No
Building
Lot Description Cleared, Subdivision Lot, Water View, Waterfront
Faces North
Story 2
Foundation On Stilts
Lot Size Range 0 Up To 1/4 Acre
Builder Name Handley Construction
Water Aerobic, Well
Structure Type Cement Board,Wood
New Construction Yes
Schools
Elementary Schools Fleming Elementary School (Brazosport)
Middle Schools Freeport Intermediate School
High Schools Brazosport High School
School District 7 - Brazosport
Others
Senior Community No
Restrictions Deed Restrictions
Tax ID 7430-0175-000
Energy Description Ceiling Fans,Digital Program Thermostat,Energy Star Appliances,Energy Star/CFL/LED Lights,High-Efficiency HVAC,HVAC>13 SEER,Insulated Doors,Insulated/Low-E windows,Insulation - Batt,Insulation - Blown Fiberglass,Insulation - Spray-Foam,Tankless/On-Demand H2O Heater
Acceptable Financing Cash Sale, Conventional, FHA, Investor
Tax Rate 1.9981
Disclosures Owner/Agent, Sellers Disclosure
Listing Terms Cash Sale, Conventional, FHA, Investor
Financing Cash Sale,Conventional,FHA,Investor
Special Listing Condition Owner/Agent, Sellers Disclosure
Read Less

Bought with eXp Realty LLC



