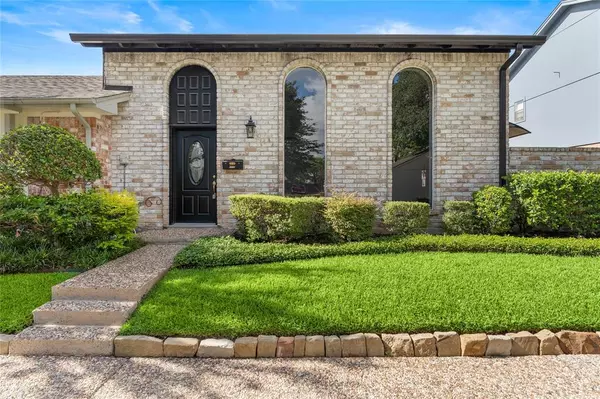For more information regarding the value of a property, please contact us for a free consultation.
3037 Teague RD Houston, TX 77080
Want to know what your home might be worth? Contact us for a FREE valuation!

Our team is ready to help you sell your home for the highest possible price ASAP
Key Details
Property Type Townhouse
Sub Type Townhouse
Listing Status Sold
Purchase Type For Sale
Square Footage 1,568 sqft
Price per Sqft $200
Subdivision Spring Shadows Twnhses Sec 01
MLS Listing ID 5535203
Sold Date 08/19/22
Style Traditional
Bedrooms 2
Full Baths 2
Half Baths 1
HOA Fees $262/ann
Year Built 1972
Annual Tax Amount $4,066
Tax Year 2021
Lot Size 2,914 Sqft
Property Description
Great location with easy access to Beltway 8, I-10, HWY 290,
Memorial City, City Centre, Energy Corridor, and only 17 miles
from Downtown. Many updates to this beautiful townhome
include remodeled kitchen, remodeled bathrooms with soaker tub
and frameless glass-enclosed shower, new windows and doors,
new lighting and ceiling fans, and new hot water heater. Many
unseen updates also include a new air conditioning system with all
new duct work throughout and total re-piping with PEX piping and
brass fittings. New roof in 2018, fresh paint both interior and
exterior, and two patios for entertaining. Great amenities include
pool, tennis courts, and clubhouse. The HOA maintains the
exterior painting on townhome and garage, perimeter fencing,
biweekly trash pickup, lawn maintenance, sprinkler system and
landscaping, water bill, and security patrol. Move-in Ready* Mature Trees* Spring Branch ISD*Highest and best due 8/1 @5pm
Location
State TX
County Harris
Area Spring Branch
Rooms
Bedroom Description All Bedrooms Up,Walk-In Closet
Other Rooms Breakfast Room, Den, Formal Dining, Formal Living, Utility Room in House
Master Bathroom Half Bath, Primary Bath: Soaking Tub, Primary Bath: Tub/Shower Combo, Secondary Bath(s): Shower Only
Den/Bedroom Plus 2
Kitchen Kitchen open to Family Room, Pantry
Interior
Interior Features Fire/Smoke Alarm, High Ceiling, Open Ceiling, Refrigerator Included
Heating Central Electric
Cooling Central Electric
Flooring Carpet, Engineered Wood, Laminate
Fireplaces Number 1
Fireplaces Type Freestanding, Wood Burning Fireplace
Appliance Dryer Included, Refrigerator, Washer Included
Dryer Utilities 1
Laundry Utility Rm in House
Exterior
Parking Features Detached Garage
Garage Spaces 2.0
Roof Type Composition
Street Surface Concrete,Curbs
Private Pool No
Building
Faces North
Story 2
Unit Location Cleared
Entry Level Levels 1 and 2
Foundation Slab
Sewer Public Sewer
Water Public Water
Structure Type Brick,Wood
New Construction No
Schools
Elementary Schools Terrace Elementary School
Middle Schools Northbrook Middle School
High Schools Northbrook High School
School District 49 - Spring Branch
Others
HOA Fee Include Clubhouse,Courtesy Patrol,Exterior Building,Grounds,Recreational Facilities,Water and Sewer
Senior Community No
Tax ID 103-115-000-0117
Ownership Full Ownership
Energy Description Ceiling Fans,Digital Program Thermostat,Energy Star/CFL/LED Lights
Acceptable Financing Cash Sale, Conventional, FHA, Investor, VA
Tax Rate 2.4415
Disclosures Sellers Disclosure
Listing Terms Cash Sale, Conventional, FHA, Investor, VA
Financing Cash Sale,Conventional,FHA,Investor,VA
Special Listing Condition Sellers Disclosure
Read Less

Bought with JLA Realty



