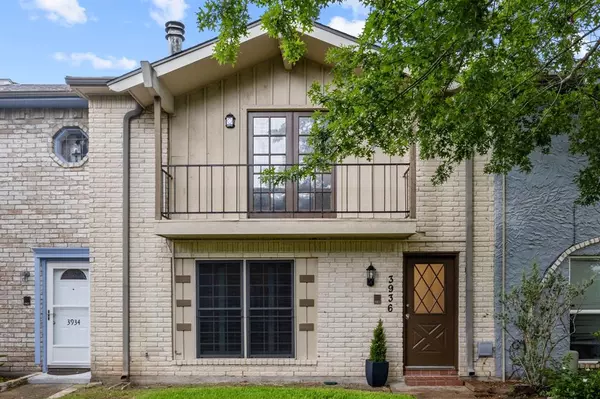For more information regarding the value of a property, please contact us for a free consultation.
3936 Laura Leigh DR Friendswood, TX 77546
Want to know what your home might be worth? Contact us for a FREE valuation!

Our team is ready to help you sell your home for the highest possible price ASAP
Key Details
Property Type Townhouse
Sub Type Townhouse
Listing Status Sold
Purchase Type For Sale
Square Footage 1,610 sqft
Price per Sqft $133
Subdivision Forest Bend
MLS Listing ID 49211048
Sold Date 10/21/22
Style Traditional
Bedrooms 3
Full Baths 3
HOA Fees $225/mo
Year Built 1972
Annual Tax Amount $3,429
Tax Year 2021
Lot Size 3,160 Sqft
Property Description
Check it out! VERY POPULAR 3 bed 3 bath floor plan town home in Forest Bend is the perfect low maintenance quiet place to make your next home! Fresh neutral paint throughout and downstairs is beautiful new LVP flooring throughout. Upstairs bedrooms have new neutral carpet. Main living area has plantation shutters, a wood-burning brick fireplace and is open to the dining room and kitchen. Kitchen has brand new granite counters, new stove and is light and bright! First-floor bedroom w/ full bath & sliding doors to the backyard is a perfect guest room or office, and upstairs is 2 primary suites, one with a private balcony & both w/ spacious en suites & walk-in closets. NEW fans, lights and plumbing fixtures, hot water heater, AC condenser & more! Tons of storage under the stairs, in large closets, & in the patio utility. Enjoy the private yard/patio, covered carport, close guest parking, & near to the pool. Walk to the dog park & Exploration Green! NEVER FLOODED!
Location
State TX
County Harris
Area Friendswood
Rooms
Bedroom Description En-Suite Bath,Primary Bed - 1st Floor,Primary Bed - 2nd Floor,Walk-In Closet
Other Rooms Living Area - 1st Floor
Interior
Interior Features Drapes/Curtains/Window Cover, Formal Entry/Foyer
Heating Central Electric
Cooling Central Electric
Flooring Carpet, Vinyl Plank
Fireplaces Number 1
Laundry Utility Rm In Garage
Exterior
Exterior Feature Back Yard, Fenced, Front Green Space, Patio/Deck
Carport Spaces 2
Roof Type Composition
Private Pool No
Building
Story 2
Unit Location Courtyard
Entry Level Levels 1 and 2
Foundation Slab
Sewer Public Sewer
Water Public Water
Structure Type Brick,Wood
New Construction No
Schools
Elementary Schools Wedgewood Elementary School
Middle Schools Brookside Intermediate School
High Schools Clear Brook High School
School District 9 - Clear Creek
Others
Pets Allowed With Restrictions
HOA Fee Include Exterior Building,Grounds,Recreational Facilities,Trash Removal,Water and Sewer
Senior Community No
Tax ID 104-399-001-0094
Ownership Full Ownership
Energy Description Ceiling Fans
Acceptable Financing Cash Sale, Conventional, FHA, VA
Tax Rate 2.2534
Disclosures Sellers Disclosure
Listing Terms Cash Sale, Conventional, FHA, VA
Financing Cash Sale,Conventional,FHA,VA
Special Listing Condition Sellers Disclosure
Pets Allowed With Restrictions
Read Less

Bought with Ai Realty



