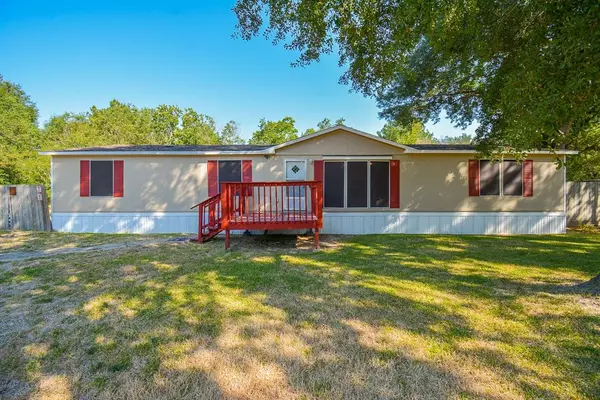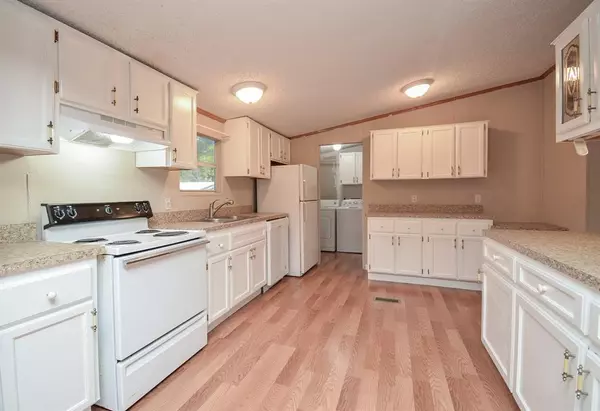For more information regarding the value of a property, please contact us for a free consultation.
23426 Beau Forest LN Hockley, TX 77447
Want to know what your home might be worth? Contact us for a FREE valuation!

Our team is ready to help you sell your home for the highest possible price ASAP
Key Details
Property Type Single Family Home
Listing Status Sold
Purchase Type For Sale
Square Footage 1,792 sqft
Price per Sqft $111
Subdivision Washington Square U/R
MLS Listing ID 68701676
Sold Date 11/10/22
Style Traditional
Bedrooms 4
Full Baths 2
HOA Fees $10/ann
HOA Y/N 1
Year Built 1997
Annual Tax Amount $1,734
Tax Year 2021
Lot Size 0.488 Acres
Acres 0.4875
Property Description
Spacious, county living in this well kept 1792sf, 4/2 home in a quiet, established, small subdivision. Roughly 1/2 acre lot w/mature trees & no back neighbors. Fenced back yard is perfect for family gatherings & multiple activities like volleyball, horse shoes, etc. Numerous updates in the last 6 yrs. Most in the last year. Updates include fresh paint inside & out, roof, skirting, solar screens, AC, flooring & more. Split floorplan. Two large living areas, one large enough for added breakfast/dining area. Kitchen opens to both living areas & has more cabinet/ counter space than you can imagine. Even includes a computer/desk area. Multiple patio/decks. Large primary bedroom w/updated bath, double sinks, slate floors & walk in closet. Additional touches include crown molding & ceiling fans throughout & hardiplank siding. Washer, dryer & refrigerator conveys. Low yearly HOA. Interior does need minor detailing to be "perfect". Less than 10 min. to Hwy 290, Grand Pkwy & 2-3 min. to FM2920.
Location
State TX
County Harris
Area Hockley
Rooms
Bedroom Description All Bedrooms Down,Split Plan,Walk-In Closet
Other Rooms Family Room, Formal Living, Utility Room in House
Master Bathroom Primary Bath: Double Sinks, Primary Bath: Shower Only, Secondary Bath(s): Tub/Shower Combo
Den/Bedroom Plus 4
Kitchen Butler Pantry
Interior
Interior Features Alarm System - Owned, Crown Molding, Drapes/Curtains/Window Cover, Dryer Included, Refrigerator Included, Washer Included
Heating Central Electric
Cooling Central Electric, Window Units
Flooring Laminate, Slate
Exterior
Exterior Feature Back Green Space, Back Yard, Back Yard Fenced, Patio/Deck
Roof Type Composition
Street Surface Asphalt
Private Pool No
Building
Lot Description Subdivision Lot
Faces South
Story 1
Foundation Block & Beam
Lot Size Range 1/4 Up to 1/2 Acre
Sewer Septic Tank
Water Public Water
Structure Type Cement Board
New Construction No
Schools
Elementary Schools Evelyn Turlington Elementary School
Middle Schools Schultz Junior High School
High Schools Waller High School
School District 55 - Waller
Others
Senior Community No
Restrictions Deed Restrictions,Mobile Home Allowed
Tax ID 116-348-001-0105
Ownership Full Ownership
Energy Description Ceiling Fans,Digital Program Thermostat,North/South Exposure,Solar Screens
Acceptable Financing Cash Sale, Conventional, FHA, VA
Tax Rate 2.1056
Disclosures Sellers Disclosure
Listing Terms Cash Sale, Conventional, FHA, VA
Financing Cash Sale,Conventional,FHA,VA
Special Listing Condition Sellers Disclosure
Read Less

Bought with Keller Williams Platinum



