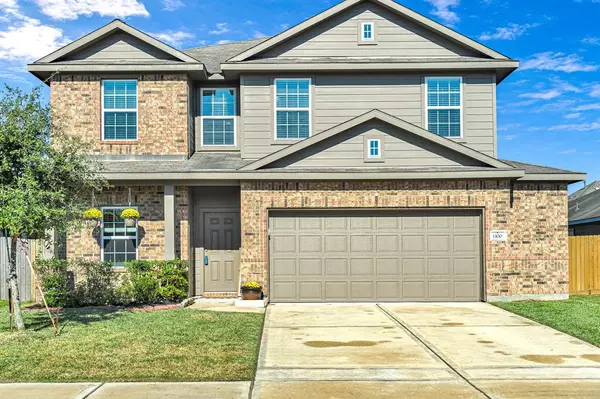For more information regarding the value of a property, please contact us for a free consultation.
1100 Lasso CT Alvin, TX 77511
Want to know what your home might be worth? Contact us for a FREE valuation!

Our team is ready to help you sell your home for the highest possible price ASAP
Key Details
Property Type Single Family Home
Listing Status Sold
Purchase Type For Sale
Square Footage 2,513 sqft
Price per Sqft $119
Subdivision Mustang Crossing
MLS Listing ID 42567265
Sold Date 01/07/22
Style Traditional
Bedrooms 4
Full Baths 2
Half Baths 1
HOA Fees $29/ann
HOA Y/N 1
Year Built 2017
Annual Tax Amount $8,029
Tax Year 2021
Lot Size 5,972 Sqft
Acres 0.1371
Property Description
Beautiful Castle Rock home with a great sought-after floorplan. Study to the right upon entering offers plenty of space for your office furniture and lots of natural light. The eat-in kitchen is open to the large family room with soaring ceilings. The kitchen offers granite counters, a gas range, a built-in microwave, and an island with extra storage space. The master suite on the 1st floor is large enough to accommodate your king-size furniture. The master bath offers dual sinks, a separate shower, and a large soaking tub. Beautiful modern stair railing leads to the second floor where there are 3 more spacious bedrooms, a gameroom, and a full bath. The 2 1/2 car garage is great for extra storage. Lots of space in the fenced backyard for kids and pets. The washer, dryer, and refrigerator are all negotiable. AC was just replaced in 2021. This house is going to go fast. Make sure you plan to see it asap!
Location
State TX
County Brazoria
Area Alvin South
Rooms
Bedroom Description En-Suite Bath,Primary Bed - 1st Floor
Other Rooms Breakfast Room, Family Room, Gameroom Up, Home Office/Study, Utility Room in House
Master Bathroom Half Bath, Primary Bath: Double Sinks, Primary Bath: Separate Shower, Secondary Bath(s): Tub/Shower Combo, Vanity Area
Kitchen Breakfast Bar, Island w/o Cooktop, Kitchen open to Family Room, Pantry
Interior
Interior Features Drapes/Curtains/Window Cover, Fire/Smoke Alarm, Formal Entry/Foyer, High Ceiling, Prewired for Alarm System
Heating Central Gas
Cooling Central Electric
Flooring Carpet, Engineered Wood, Tile
Exterior
Exterior Feature Back Yard, Back Yard Fenced, Partially Fenced, Patio/Deck
Parking Features Attached Garage, Oversized Garage
Garage Spaces 2.0
Garage Description Auto Garage Door Opener, Double-Wide Driveway
Roof Type Composition
Street Surface Concrete,Curbs,Gutters
Private Pool No
Building
Lot Description Cul-De-Sac, Subdivision Lot
Faces South
Story 2
Foundation Slab
Lot Size Range 0 Up To 1/4 Acre
Sewer Public Sewer
Water Public Water
Structure Type Brick,Cement Board,Wood
New Construction No
Schools
Elementary Schools Alvin Elementary School
Middle Schools Alvin Junior High School
High Schools Alvin High School
School District 3 - Alvin
Others
Senior Community No
Restrictions Deed Restrictions
Tax ID 6726-1003-007
Ownership Full Ownership
Energy Description Attic Vents,Ceiling Fans,Digital Program Thermostat,High-Efficiency HVAC,Insulated/Low-E windows,North/South Exposure,Radiant Attic Barrier
Acceptable Financing Cash Sale, Conventional
Tax Rate 2.887
Disclosures Sellers Disclosure
Listing Terms Cash Sale, Conventional
Financing Cash Sale,Conventional
Special Listing Condition Sellers Disclosure
Read Less

Bought with RE/MAX Associates Northeast



