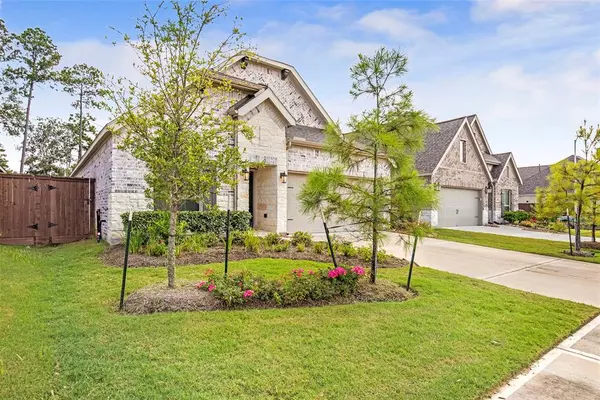For more information regarding the value of a property, please contact us for a free consultation.
12006 Pine Sandhill TRL Humble, TX 77346
Want to know what your home might be worth? Contact us for a FREE valuation!

Our team is ready to help you sell your home for the highest possible price ASAP
Key Details
Property Type Single Family Home
Listing Status Sold
Purchase Type For Sale
Square Footage 2,495 sqft
Price per Sqft $152
Subdivision Groves Sec 27
MLS Listing ID 82621808
Sold Date 03/21/22
Style Traditional
Bedrooms 4
Full Baths 3
HOA Fees $93/qua
HOA Y/N 1
Year Built 2019
Annual Tax Amount $11,337
Tax Year 2020
Lot Size 6,165 Sqft
Acres 0.1415
Property Description
12006 Pine Sandhill Trail is a rare one story like new Perry Home built in 2019. The extended entryway will capture your attention with 12 ft. ceilings. All secondary bedrooms have walk in closets and are spacious in size. The kitchen boasts an island with seating, SS appliances and gas cooktop . Refrigerator conveys with the home. The primary bedroom is spacious enough for a king size bed, while the wall of windows produces the perfect amount of natural light. As you enter the primary bathroom take note of the garden tub, double vanities and the glass enclosed shower. You will find enough space in the walk in closet for all your storage needs. This open concept home offers an office, a mud room with an integrated bench and storage hooks. Hang your jacket and Proceed to the amazing extended covered stamped concrete patio. Heat up the grill with the installed gas line, relax and enjoy your backyard .This home is in move in ready condition and you will not have back neighbors.
Location
State TX
County Harris
Community The Groves
Area Summerwood/Lakeshore
Rooms
Bedroom Description All Bedrooms Down
Other Rooms Family Room, Gameroom Down, Utility Room in House
Master Bathroom Primary Bath: Double Sinks, Primary Bath: Separate Shower
Den/Bedroom Plus 4
Kitchen Breakfast Bar, Island w/o Cooktop, Kitchen open to Family Room, Pantry, Walk-in Pantry
Interior
Interior Features Alarm System - Owned, Dryer Included, Washer Included
Heating Central Gas
Cooling Central Electric
Exterior
Parking Features Attached Garage
Garage Spaces 2.0
Roof Type Composition
Street Surface Concrete
Private Pool No
Building
Lot Description Cul-De-Sac
Story 1
Foundation Slab
Sewer Other Water/Sewer
Water Other Water/Sewer
Structure Type Brick,Stone
New Construction No
Schools
Elementary Schools Groves Elementary School
Middle Schools West Lake Middle School
High Schools Summer Creek High School
School District 29 - Humble
Others
HOA Fee Include Recreational Facilities
Senior Community No
Restrictions Deed Restrictions
Tax ID 140-462-004-0002
Ownership Full Ownership
Energy Description High-Efficiency HVAC,HVAC>13 SEER,Insulated/Low-E windows,Insulation - Blown Fiberglass,Radiant Attic Barrier
Acceptable Financing Cash Sale, Conventional, FHA, VA
Tax Rate 3.6832
Disclosures Sellers Disclosure
Green/Energy Cert Home Energy Rating/HERS
Listing Terms Cash Sale, Conventional, FHA, VA
Financing Cash Sale,Conventional,FHA,VA
Special Listing Condition Sellers Disclosure
Read Less

Bought with Brooks & Davis Real Estate



