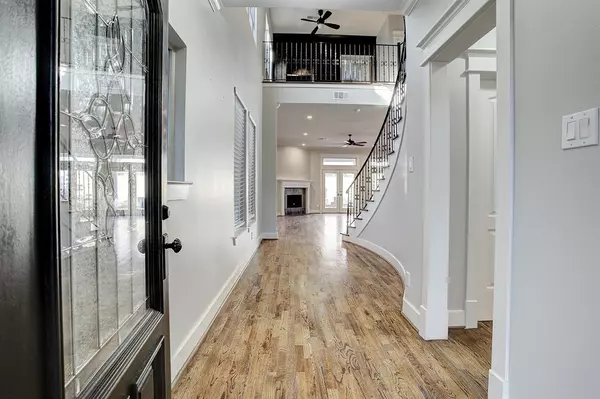For more information regarding the value of a property, please contact us for a free consultation.
311 E 23rd ST #D Houston, TX 77008
Want to know what your home might be worth? Contact us for a FREE valuation!

Our team is ready to help you sell your home for the highest possible price ASAP
Key Details
Property Type Single Family Home
Listing Status Sold
Purchase Type For Sale
Square Footage 2,562 sqft
Price per Sqft $274
Subdivision Sunset Heights Amd 3
MLS Listing ID 95430019
Sold Date 03/03/22
Style Traditional
Bedrooms 3
Full Baths 2
Half Baths 1
Year Built 2005
Annual Tax Amount $15,022
Tax Year 2021
Lot Size 3,600 Sqft
Acres 0.0826
Property Description
This beautiful home in The Heights is located in a wonderfully walkable neighborhood in Sunset Heights. Just steps away from Halbert Park the home is also close to the shops on 19th street, the Nicholson Hike & Bike Trail, The Paul Carr Jogging Trail (Heights Boulevard) and much more. You will love the first floor living, a double wide driveway and a big backyard! Fresh interior paint and new LED ceiling lights make the home light and bright. The kitchen features stainless steel appliances and upgrades include fresh paint, hardware and pulls on all drawers and cabinets. This two story gem has a sweeping grand staircase just past the foyer when you enter, a bonus library/office space upstairs, a balcony off the primary suite and a fully landscaped paver patio back yard entertaining space with a water feature. Easy access to 610, 45, I-10 and downtown. Call to schedule your private showing today!
Location
State TX
County Harris
Area Heights/Greater Heights
Rooms
Bedroom Description All Bedrooms Up,En-Suite Bath,Primary Bed - 2nd Floor,Walk-In Closet
Other Rooms 1 Living Area, Breakfast Room, Living Area - 1st Floor, Living/Dining Combo
Master Bathroom Half Bath, Primary Bath: Double Sinks, Primary Bath: Separate Shower, Primary Bath: Soaking Tub, Secondary Bath(s): Tub/Shower Combo
Kitchen Breakfast Bar, Kitchen open to Family Room, Pots/Pans Drawers, Under Cabinet Lighting
Interior
Interior Features Alarm System - Owned, Balcony, Fire/Smoke Alarm, High Ceiling, Refrigerator Included
Heating Central Gas, Zoned
Cooling Central Electric
Flooring Carpet, Slate, Tile, Wood
Fireplaces Number 1
Exterior
Exterior Feature Back Yard Fenced, Balcony, Covered Patio/Deck, Partially Fenced, Patio/Deck, Porch, Sprinkler System
Parking Features Attached Garage
Garage Spaces 2.0
Garage Description Double-Wide Driveway
Roof Type Composition
Street Surface Concrete
Private Pool No
Building
Lot Description Subdivision Lot
Faces South
Story 2
Foundation Slab
Builder Name Tricon
Sewer Public Sewer
Water Public Water
Structure Type Cement Board
New Construction No
Schools
Elementary Schools Helms Elementary School
Middle Schools Hamilton Middle School (Houston)
High Schools Heights High School
School District 27 - Houston
Others
Senior Community No
Restrictions Deed Restrictions
Tax ID 035-106-072-0033
Acceptable Financing Cash Sale, Conventional, FHA, Texas Veterans Land Board, VA
Tax Rate 2.3307
Disclosures Sellers Disclosure
Listing Terms Cash Sale, Conventional, FHA, Texas Veterans Land Board, VA
Financing Cash Sale,Conventional,FHA,Texas Veterans Land Board,VA
Special Listing Condition Sellers Disclosure
Read Less

Bought with HTX Living, LLC



