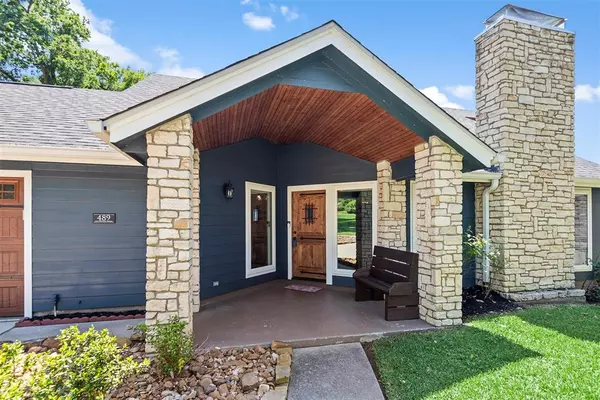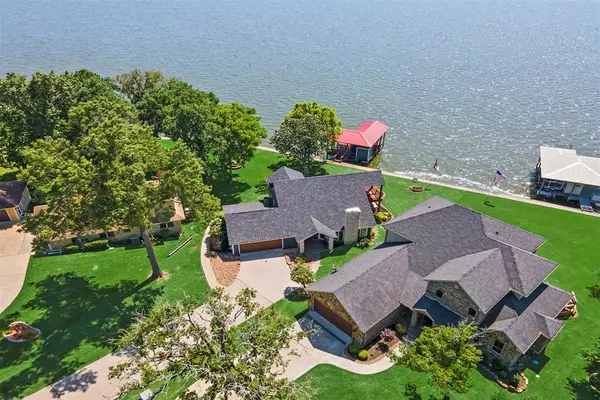For more information regarding the value of a property, please contact us for a free consultation.
489 Wildwood DR Onalaska, TX 77360
Want to know what your home might be worth? Contact us for a FREE valuation!

Our team is ready to help you sell your home for the highest possible price ASAP
Key Details
Property Type Single Family Home
Listing Status Sold
Purchase Type For Sale
Square Footage 2,476 sqft
Price per Sqft $371
Subdivision Idlewilde Estates Sec 1
MLS Listing ID 17824556
Sold Date 05/23/22
Style Contemporary/Modern
Bedrooms 3
Full Baths 2
Half Baths 1
HOA Fees $11/ann
HOA Y/N 1
Year Built 1987
Annual Tax Amount $10,544
Tax Year 2021
Lot Size 91 Sqft
Acres 0.0021
Property Description
Amazing waterfront home on beautiful Lake Livingston! This stunning home offers spectacular views, 2 outdoor decks and a boat house w/ automatic large boat cover and a lift for 2 jet skis. If you're looking for a lake home that has it all, look no further! Interior features include: SS kitchen, new designer neutral paint, new blinds, new stairwell remodel, new front door and 2 new patio doors. Exterior features include beautiful stone and new Hardy Board siding, new paint, new roof, new upper and lower decks, new high-end garage door, new epoxy coated garage flooring, Spider Be Gone System attached to both decks and boat dock, sprinkler system and so much more. A must-see home in the highly sought-after Idlewilde neighborhood. Come see for yourself! (NOTE: each reference to “new” indicates 2020 or newer.)
Location
State TX
County Polk
Area Lake Livingston Area
Rooms
Bedroom Description Primary Bed - 1st Floor
Other Rooms 1 Living Area, Breakfast Room
Master Bathroom Half Bath
Interior
Interior Features Drapes/Curtains/Window Cover, High Ceiling
Heating Central Electric, Zoned
Cooling Central Electric, Zoned
Flooring Carpet, Tile
Fireplaces Number 1
Fireplaces Type Wood Burning Fireplace
Exterior
Exterior Feature Back Yard, Balcony, Covered Patio/Deck, Patio/Deck, Porch, Satellite Dish, Side Yard, Sprinkler System, Storage Shed
Parking Features Attached Garage, Oversized Garage
Garage Spaces 2.0
Garage Description Auto Garage Door Opener
Waterfront Description Boat House,Boat Lift,Bulkhead,Concrete Bulkhead,Lakefront,Metal Bulkhead,Pier
Roof Type Composition
Street Surface Asphalt
Private Pool No
Building
Lot Description Waterfront
Faces North
Story 2
Foundation Slab
Sewer Public Sewer
Water Public Water
Structure Type Cement Board,Stone,Wood
New Construction No
Schools
Elementary Schools Onalaska Elementary School
Middle Schools Onalaska Jr/Sr High School
High Schools Onalaska Jr/Sr High School
School District 104 - Onalaska
Others
Senior Community No
Restrictions Deed Restrictions
Tax ID I0100-0118-00
Energy Description Ceiling Fans,Digital Program Thermostat
Acceptable Financing Cash Sale, Conventional, VA
Tax Rate 2.054
Disclosures Home Protection Plan, Sellers Disclosure
Listing Terms Cash Sale, Conventional, VA
Financing Cash Sale,Conventional,VA
Special Listing Condition Home Protection Plan, Sellers Disclosure
Read Less

Bought with RE/MAX Partners



