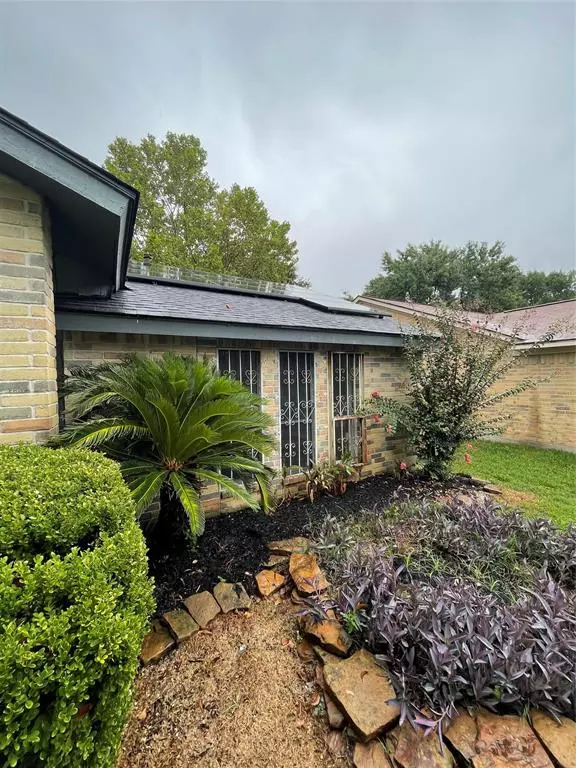For more information regarding the value of a property, please contact us for a free consultation.
8110 Sweetgum Trace DR Houston, TX 77040
Want to know what your home might be worth? Contact us for a FREE valuation!

Our team is ready to help you sell your home for the highest possible price ASAP
Key Details
Property Type Single Family Home
Listing Status Sold
Purchase Type For Sale
Square Footage 1,120 sqft
Price per Sqft $222
Subdivision Woodland Trails West
MLS Listing ID 95757122
Sold Date 09/23/22
Style Traditional
Bedrooms 3
Full Baths 2
HOA Fees $16/ann
HOA Y/N 1
Year Built 1982
Annual Tax Amount $3,335
Tax Year 2021
Lot Size 6,300 Sqft
Acres 0.1446
Property Description
This one has SOLAR panels and a man cave :) mature/ we;; maintained landscaping included :)
Home sits nestled in NW Houston. Adopted as a #5 SUPER neighborhood after Hurricane Harvey's revitalization project for Houston. New 30 year roof installed 2021. New Goodman AC/Heating and Duct Lines 2020 with a transferable warranty. Solar panels, YES solar panels installed 2020. Kitchen remodeled/upgraded 2020. Well-built 12 x 24 WOOD CABIN in backyard. Cabin/man-cave has 5” thick concrete slab/foundation. Jay bolts used to hold the wood frame. Frame material is pressure treated and held down with hurricane ties. Roof also has 3/4” plywood exterior is 3/8”shiplap. Pex plumbing converted in bathrooms 2022. June 2021 Pergola is made with superb craftsmanship. All windows and doors have IRON security facings. There is a canopy right outside the back door for outdoor living and shield from the sun. This home has NEW NEW NEW. If you do NOT have representation then I can show it for you.
Location
State TX
County Harris
Area Northwest Houston
Interior
Heating Central Gas
Cooling Central Electric
Fireplaces Number 1
Exterior
Parking Features Attached Garage
Garage Spaces 2.0
Roof Type Composition
Street Surface Concrete,Curbs
Private Pool No
Building
Lot Description Subdivision Lot
Story 1
Foundation Slab
Sewer Other Water/Sewer
Water Other Water/Sewer, Water District
Structure Type Brick,Vinyl,Wood
New Construction No
Schools
Elementary Schools Reed Elementary School (Cypress-Fairbanks)
Middle Schools Dean Middle School
High Schools Jersey Village High School
School District 13 - Cypress-Fairbanks
Others
Senior Community No
Restrictions Deed Restrictions
Tax ID 114-556-023-0010
Energy Description Solar PV Electric Panels
Tax Rate 2.521
Disclosures Mud
Special Listing Condition Mud
Read Less

Bought with Bayou City Living



