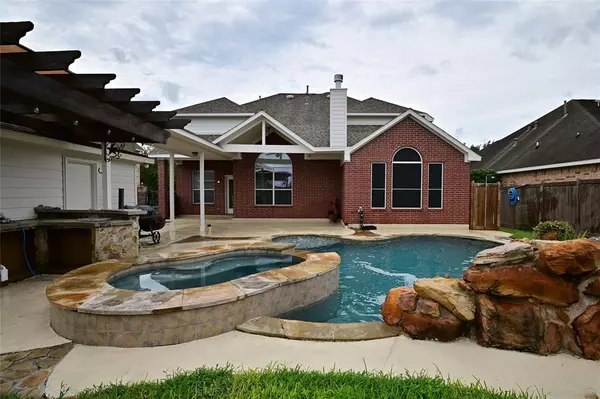For more information regarding the value of a property, please contact us for a free consultation.
1319 Romero DR Pearland, TX 77581
Want to know what your home might be worth? Contact us for a FREE valuation!

Our team is ready to help you sell your home for the highest possible price ASAP
Key Details
Property Type Single Family Home
Listing Status Sold
Purchase Type For Sale
Square Footage 3,378 sqft
Price per Sqft $136
Subdivision Villa Verde Sec 02 Amd
MLS Listing ID 26134979
Sold Date 10/05/22
Style Traditional
Bedrooms 5
Full Baths 2
Half Baths 1
HOA Fees $39/ann
HOA Y/N 1
Year Built 2003
Annual Tax Amount $8,512
Tax Year 2021
Lot Size 8,400 Sqft
Acres 0.1928
Property Description
Beautiful !! POOL!! Well-maintained 2 Story with 5/6 bedrooms the media room can be converted back into a bedroom with its own full bathroom. Come and enjoy the pool-- ready for New Home Owner. Owner suite located 1st floor for added privacy with walking closet with dressing area -- Dual lavatories jetted tub and with separate Shower. Freshly painted!! The kitchen features granite countertops with a breakfast bar. High ceilings from the front entrance to the family room with hardwood flooring. Open view to the kitchen area. NO Carpet downstairs. New carpet being installed on top bedrooms
Location
State TX
County Harris
Area Southbelt/Ellington
Rooms
Bedroom Description Primary Bed - 1st Floor,Split Plan,Walk-In Closet
Other Rooms 1 Living Area, Breakfast Room, Den, Family Room, Formal Dining, Formal Living, Gameroom Up, Media
Master Bathroom Primary Bath: Double Sinks, Primary Bath: Jetted Tub, Primary Bath: Separate Shower, Secondary Bath(s): Tub/Shower Combo
Den/Bedroom Plus 6
Kitchen Breakfast Bar, Kitchen open to Family Room, Pantry, Walk-in Pantry
Interior
Interior Features Crown Molding, Fire/Smoke Alarm, High Ceiling, Split Level
Heating Central Gas
Cooling Central Electric
Flooring Carpet, Tile, Wood
Fireplaces Number 1
Fireplaces Type Gas Connections
Exterior
Exterior Feature Back Yard Fenced, Patio/Deck
Parking Features Detached Garage
Garage Spaces 1.0
Pool In Ground
Roof Type Composition
Street Surface Asphalt
Accessibility Driveway Gate
Private Pool Yes
Building
Lot Description Cleared
Story 2
Foundation Slab
Lot Size Range 1/4 Up to 1/2 Acre
Water Water District
Structure Type Brick
New Construction No
Schools
Elementary Schools Weber Elementary
Middle Schools Westbrook Intermediate School
High Schools Clear Brook High School
School District 9 - Clear Creek
Others
Senior Community No
Restrictions Unknown
Tax ID 123-473-003-0001
Energy Description Ceiling Fans
Acceptable Financing Cash Sale, Conventional, Investor, VA
Tax Rate 2.8854
Disclosures Sellers Disclosure
Listing Terms Cash Sale, Conventional, Investor, VA
Financing Cash Sale,Conventional,Investor,VA
Special Listing Condition Sellers Disclosure
Read Less

Bought with Stanfield Properties



