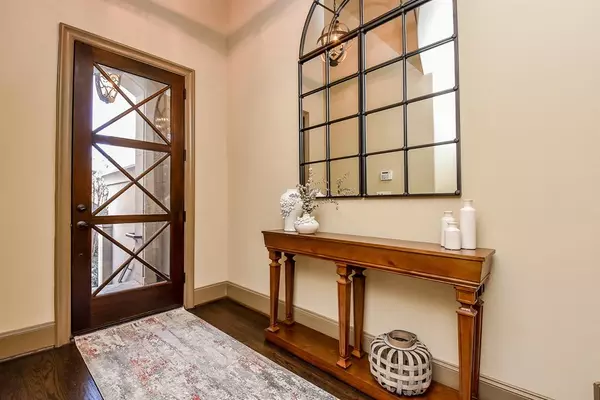For more information regarding the value of a property, please contact us for a free consultation.
1340 Lake Pointe Pkwy Sugar Land, TX 77478
Want to know what your home might be worth? Contact us for a FREE valuation!

Our team is ready to help you sell your home for the highest possible price ASAP
Key Details
Property Type Townhouse
Sub Type Townhouse
Listing Status Sold
Purchase Type For Sale
Subdivision Lake Pointe
MLS Listing ID 27312145
Sold Date 01/17/23
Style Contemporary/Modern,Split Level
Bedrooms 4
Full Baths 3
Half Baths 1
HOA Fees $200/ann
Year Built 2006
Annual Tax Amount $20,362
Tax Year 2022
Lot Size 2,182 Sqft
Property Description
DISCOVER A ONE OF A KIND, MODERN 4 BEDROOM, 3 1/2 BATH MASTERPIECE IN HIGHLY SOUGHT-AFTER LAKE POINTE! BOASTING FOREVER LAKE FRONT VIEWS, THIS HOME EXCEEDS THE EXPECTATIONS OF MODERN LUXURY! METICULOUSLY DESIGNED W/UNPARALLELED ATTENTION TO DETAIL & STYLE, REVEL IN THE TRULY DECADENT APPOINTMENTS! THIS HOME HAS BEEN UPDATED TO THE HIGHEST OF STANDARDS! THE KITCHEN IS A SHOWPIECE! THE ISLAND FEATURES A PORCELAIN SLAB MITERED EDGE WATERFALL COUNTERTOP! THE STAINLESS APPLIANCES INCLUDE A BUILTIN REFRIGERATOR & A 6 BURNER GAS RANGE W/GRIDDLE & DOUBLE OVENS! THE OPEN LIVING ROOM & DINING ROOM ARE PERFECT FOR ENTERTAINING! THE MASTER RETREAT IS ENHANCED W/ACCENT PLANK WOOD WALLS & DESIGNER PENDANT LIGHTING! THE MASTER FEATURES THREE SETS OF FRENCH DOORS LEADING TO A BALCONY W/GLORIOUS VIEWS! THE 4TH FLOOR IS A PERFECT GUEST RETREAT AS IT HAS A BEDROOM W/ENSUITE BATH, COFFEE STATION, LIVING ROOM, OFFICE AREA & ELEVATOR! STEP OUTSIDE YOUR BACK DOOR & YOU CAN JOG OR WALK TO RESTAURANTS! AMAZING
Location
State TX
County Fort Bend
Area Sugar Land North
Rooms
Bedroom Description 1 Bedroom Down - Not Primary BR,En-Suite Bath,Primary Bed - 3rd Floor,Sitting Area,Split Plan,Walk-In Closet
Other Rooms Breakfast Room, Formal Dining, Formal Living, Gameroom Up, Library, Living Area - 1st Floor, Living/Dining Combo, Utility Room in House, Wine Room
Master Bathroom Primary Bath: Separate Shower, Vanity Area
Den/Bedroom Plus 4
Kitchen Breakfast Bar
Interior
Interior Features Alarm System - Owned, Drapes/Curtains/Window Cover, Elevator, Elevator Shaft, Fire/Smoke Alarm, High Ceiling, Split Level
Heating Central Gas
Cooling Central Gas
Flooring Carpet, Tile, Wood
Fireplaces Number 2
Fireplaces Type Gaslog Fireplace
Appliance Electric Dryer Connection, Full Size, Gas Dryer Connections, Refrigerator
Dryer Utilities 1
Laundry Utility Rm in House
Exterior
Exterior Feature Back Green Space, Back Yard, Controlled Access, Fenced, Patio/Deck, Rooftop Deck, Satellite Dish, Sprinkler System
Parking Features Attached Garage
Garage Spaces 2.0
Waterfront Description Lake View,Lakefront
Roof Type Composition
Street Surface Concrete,Curbs,Gutters
Accessibility Automatic Gate, Driveway Gate
Private Pool No
Building
Story 4
Unit Location Water View,Waterfront
Entry Level All Levels
Foundation Slab
Sewer Septic Tank
Water Public Water, Water District
Structure Type Stucco,Unknown
New Construction No
Schools
Elementary Schools Highlands Elementary School (Fort Bend)
Middle Schools Dulles Middle School
High Schools Dulles High School
School District 19 - Fort Bend
Others
HOA Fee Include Exterior Building,Grounds,Insurance,Trash Removal
Senior Community No
Tax ID 4755-03-007-0090-907
Energy Description Ceiling Fans
Acceptable Financing Cash Sale, Conventional, Investor, VA
Tax Rate 2.3084
Disclosures Sellers Disclosure
Listing Terms Cash Sale, Conventional, Investor, VA
Financing Cash Sale,Conventional,Investor,VA
Special Listing Condition Sellers Disclosure
Read Less

Bought with eXp Realty, LLC



