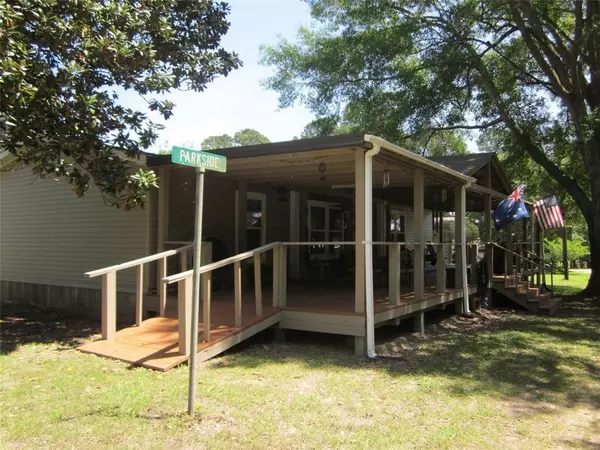For more information regarding the value of a property, please contact us for a free consultation.
119 PARKSIDE DR Trinity, TX 75862
Want to know what your home might be worth? Contact us for a FREE valuation!

Our team is ready to help you sell your home for the highest possible price ASAP
Key Details
Property Type Single Family Home
Listing Status Sold
Purchase Type For Sale
Square Footage 1,456 sqft
Price per Sqft $89
Subdivision Lakewood Sec 1
MLS Listing ID 32295702
Sold Date 01/26/23
Style Contemporary/Modern
Bedrooms 3
Full Baths 2
HOA Fees $14/ann
HOA Y/N 1
Year Built 2013
Lot Size 7,700 Sqft
Acres 0.177
Property Description
FANTASTIC water view & close to boat dock. Great house in Fantastic Condition. Used as a vacation home. THIS
well Built Clayton Home has all the upgrades. Huge Covered Deck on front with gutters. Absolutely great for entertaining. Covered parking Or Boat Storage on a corner lot. Shed for extra storage. If you're looking for a quiet place to live or just get away FROM EVERTHING this is the place. Only 5 minutes from Downtown Trinity.
All items in house are Negotiable.
Location
State TX
County Trinity
Area Lake Livingston Area
Rooms
Bedroom Description All Bedrooms Down,Primary Bed - 1st Floor
Other Rooms Breakfast Room, Family Room, Kitchen/Dining Combo, Utility Room in House
Master Bathroom Primary Bath: Double Sinks, Primary Bath: Jetted Tub, Primary Bath: Separate Shower, Secondary Bath(s): Tub/Shower Combo
Den/Bedroom Plus 3
Kitchen Breakfast Bar, Island w/o Cooktop, Pantry
Interior
Interior Features Alarm System - Owned, Disabled Access, Drapes/Curtains/Window Cover, Dry Bar, Fire/Smoke Alarm, High Ceiling, Refrigerator Included
Heating Central Electric
Cooling Central Electric
Flooring Laminate
Exterior
Exterior Feature Covered Patio/Deck, Not Fenced, Storage Shed, Wheelchair Access
Parking Features Detached Garage
Garage Spaces 1.0
Carport Spaces 1
Garage Description Boat Parking
Roof Type Composition
Street Surface Asphalt,Gravel
Accessibility Automatic Gate
Private Pool No
Building
Lot Description Corner
Story 1
Foundation Block & Beam
Lot Size Range 0 Up To 1/4 Acre
Builder Name CLAYTON
Sewer Septic Tank
Structure Type Cement Board
New Construction No
Schools
Elementary Schools Lansberry Elementary School
Middle Schools Trinity Junior High School
High Schools Trinity High School (Heb)
School District 63 - Trinity
Others
Senior Community No
Restrictions Deed Restrictions,Mobile Home Allowed
Tax ID 21637
Ownership Full Ownership
Energy Description Digital Program Thermostat,High-Efficiency HVAC
Acceptable Financing Cash Sale, Conventional, FHA, VA
Disclosures Exclusions, Sellers Disclosure
Listing Terms Cash Sale, Conventional, FHA, VA
Financing Cash Sale,Conventional,FHA,VA
Special Listing Condition Exclusions, Sellers Disclosure
Read Less

Bought with Coldwell Banker Realty - The Woodlands



