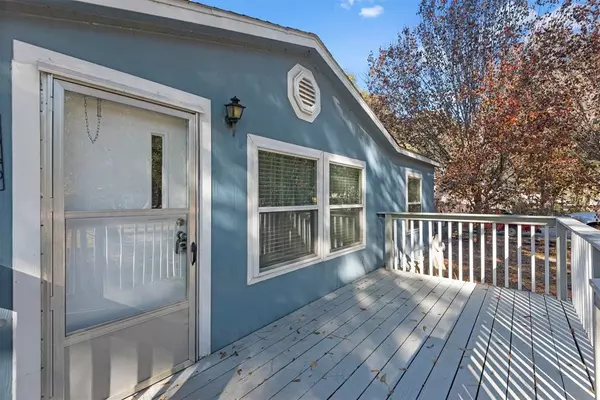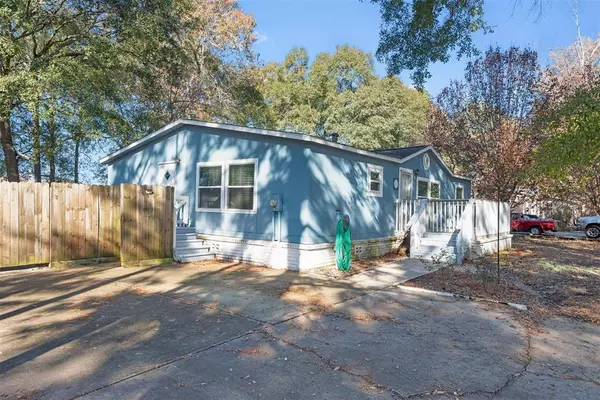For more information regarding the value of a property, please contact us for a free consultation.
21515 Maria Amore ST Humble, TX 77338
Want to know what your home might be worth? Contact us for a FREE valuation!

Our team is ready to help you sell your home for the highest possible price ASAP
Key Details
Property Type Single Family Home
Listing Status Sold
Purchase Type For Sale
Square Footage 1,364 sqft
Price per Sqft $122
Subdivision Oak Hill Estates
MLS Listing ID 14223024
Sold Date 01/27/23
Style Traditional
Bedrooms 3
Full Baths 2
Half Baths 2
HOA Fees $46/qua
HOA Y/N 1
Year Built 1999
Annual Tax Amount $1,725
Tax Year 2022
Lot Size 0.518 Acres
Acres 0.518
Property Description
Super cute and move-n ready! Great location (near IAH- Bush Airport), restaurants, shopping (Walmart, Kroger)& Deerbrook Mall). Deed restricted neighborhood is tucked away- PRIVATE- high and dry- never flooded! Island kitchen is open to the over-sized family room, new stainless-steel dishwasher 1/2023, range features double Ovens. Insulated windows will save you $$$, Vinyl plank flooring & carpet. Primary bedroom with en-suite bath boasts a huge shower. AC approx. 3 yrs old, Roof 8 years old. Inviting front porch- steps replaced last in 2022 (front and back). Convenient laundry room just off the kitchen near the back door. Immaculate! Best of all- oversized wooded lot gives your new home a secluded retreat and includes a 16'x 20' storage shed. Refrigerator, washer & dryer, too. Don't miss this one.
Location
State TX
County Harris
Area Humble Area West
Rooms
Bedroom Description All Bedrooms Down,Primary Bed - 1st Floor
Other Rooms 1 Living Area, Family Room, Kitchen/Dining Combo, Utility Room in House
Master Bathroom Primary Bath: Shower Only, Secondary Bath(s): Tub/Shower Combo
Den/Bedroom Plus 3
Kitchen Breakfast Bar, Island w/o Cooktop, Kitchen open to Family Room
Interior
Interior Features Drapes/Curtains/Window Cover, Dryer Included, High Ceiling, Refrigerator Included, Washer Included
Heating Central Electric
Cooling Central Electric
Flooring Carpet, Vinyl, Vinyl Plank
Exterior
Exterior Feature Back Yard, Back Yard Fenced, Patio/Deck, Satellite Dish, Side Yard
Roof Type Composition
Private Pool No
Building
Lot Description Cul-De-Sac
Faces East
Story 1
Foundation Other
Lot Size Range 1/4 Up to 1/2 Acre
Sewer Septic Tank
Water Public Water
Structure Type Vinyl,Wood
New Construction No
Schools
Elementary Schools Cypresswood Elementary School (Aldine)
Middle Schools Jones Middle School (Aldine)
High Schools Nimitz High School (Aldine)
School District 1 - Aldine
Others
Senior Community No
Restrictions Deed Restrictions
Tax ID 119-906-004-0003
Energy Description Ceiling Fans,Digital Program Thermostat,High-Efficiency HVAC,HVAC>13 SEER,Insulated/Low-E windows
Acceptable Financing Cash Sale, Conventional
Tax Rate 2.0933
Disclosures Sellers Disclosure
Listing Terms Cash Sale, Conventional
Financing Cash Sale,Conventional
Special Listing Condition Sellers Disclosure
Read Less

Bought with Keller Williams Realty Northeast



