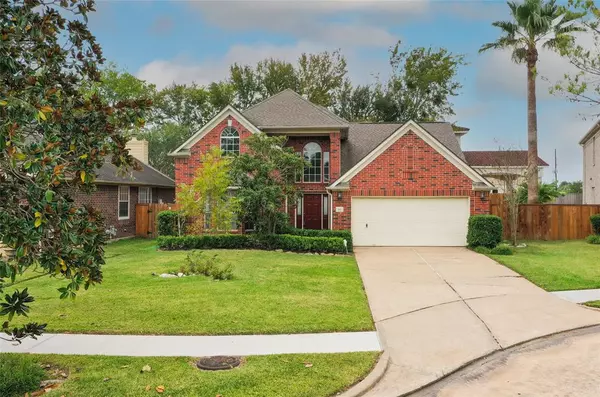For more information regarding the value of a property, please contact us for a free consultation.
114 Knoll Forest DR Sugar Land, TX 77479
Want to know what your home might be worth? Contact us for a FREE valuation!

Our team is ready to help you sell your home for the highest possible price ASAP
Key Details
Property Type Single Family Home
Listing Status Sold
Purchase Type For Sale
Square Footage 2,331 sqft
Price per Sqft $158
Subdivision Greatwood Knoll
MLS Listing ID 42113640
Sold Date 02/02/23
Style Traditional
Bedrooms 4
Full Baths 2
Half Baths 1
HOA Fees $75/ann
HOA Y/N 1
Year Built 1992
Annual Tax Amount $5,348
Tax Year 2021
Lot Size 7,988 Sqft
Acres 0.1834
Property Description
Ryland 4/2.5/2 floor plan on cul de sac with pool! Great floor plan, formal living or 2nd den on the left at entry, with adjoining formal dining room with chair rail molding. Impressive entry way opens to large den with traditional red brick fireplace. The den peeks into large kitchen with electric cooktop, granite, tile, and has a windowed breakfast area. Double door entry to primary suite, bath with soaking tub and separate shower with seamless glass. Three bedrooms and full bath upstairs. Light and airy home with wonderful windows, including a bay window at the front. This is a well maintained home, the roof is 2018, exterior wood has been replaced with Hardi board, and fresh paint. You only need the key! The backyard is tropical and private with a sparkling pool! It is very private as it backs to a commercial building. Large lot with mature landscaping and double wide driveway. Not in flood zone. Greatwood offers several recreational parks, pools and Greatwood Golf Club.
Location
State TX
County Fort Bend
Area Fort Bend South/Richmond
Rooms
Bedroom Description Primary Bed - 1st Floor
Other Rooms Breakfast Room, Den, Formal Dining, Formal Living, Utility Room in House
Master Bathroom Primary Bath: Double Sinks, Primary Bath: Separate Shower
Interior
Heating Central Gas
Cooling Central Electric
Flooring Carpet, Tile
Fireplaces Number 2
Fireplaces Type Freestanding, Gas Connections
Exterior
Exterior Feature Back Yard Fenced
Parking Features Attached Garage
Garage Spaces 2.0
Garage Description Double-Wide Driveway
Pool Gunite, In Ground
Roof Type Composition
Street Surface Concrete,Curbs
Private Pool Yes
Building
Lot Description Cul-De-Sac, In Golf Course Community
Faces South
Story 2
Foundation Slab
Lot Size Range 0 Up To 1/4 Acre
Water Public Water
Structure Type Brick,Cement Board
New Construction No
Schools
Elementary Schools Dickinson Elementary School (Lamar)
Middle Schools Ryon/Reading Junior High School
High Schools George Ranch High School
School District 33 - Lamar Consolidated
Others
HOA Fee Include Clubhouse,Grounds,Recreational Facilities
Senior Community No
Restrictions Deed Restrictions
Tax ID 3004-04-001-0070-901
Acceptable Financing Cash Sale, Conventional, FHA, VA
Tax Rate 2.0413
Disclosures Sellers Disclosure
Listing Terms Cash Sale, Conventional, FHA, VA
Financing Cash Sale,Conventional,FHA,VA
Special Listing Condition Sellers Disclosure
Read Less

Bought with Keller Williams Realty Southwest



