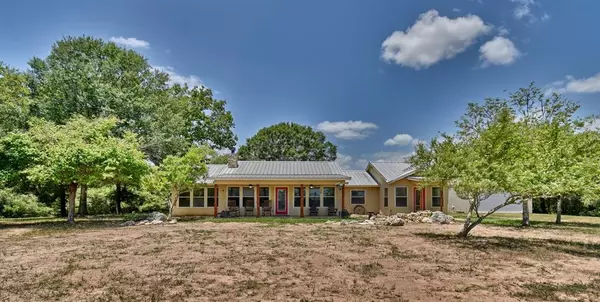For more information regarding the value of a property, please contact us for a free consultation.
1050 Muddy Creek Road Columbus, TX 78934
Want to know what your home might be worth? Contact us for a FREE valuation!

Our team is ready to help you sell your home for the highest possible price ASAP
Key Details
Property Type Single Family Home
Sub Type Free Standing
Listing Status Sold
Purchase Type For Sale
Square Footage 2,036 sqft
Price per Sqft $331
MLS Listing ID 54242117
Sold Date 02/09/23
Style Ranch
Bedrooms 3
Full Baths 2
Year Built 2004
Lot Size 21.650 Acres
Acres 21.65
Property Description
Looking for a little Peace and Quiet? This fantastic 2004 built, steel framed, 3 bedroom, 2 bath home PLUS a study, sitting on 21.650 acres of nicely wooded land, could be the one you have been waiting for! Tucked away on a private road that is protected by an electric gated entry, you will find this spacious open concept 2036 sf home w/high ceilings, lots of windows providing natural light and virtually no wasted space. (See features on attachment page). When time to relax, view the wildlife that call this property home, from the screened in rear patio or fish in your very own pond. Yes, there is a nice metal drive through workshop with a concrete slab for all your storage needs. How nice to take a stroll through the trails in the wooded section of the property. There are plenty of open areas should you want to bring the horses or cattle. Perfect for full time living or as a prime weekend get-away as located just 10 minutes from I-10/Columbus & one hour from Katy. Hurry!!
Location
State TX
County Colorado
Rooms
Bedroom Description All Bedrooms Down
Other Rooms 1 Living Area, Kitchen/Dining Combo, Living Area - 1st Floor, Living/Dining Combo, Utility Room in House
Master Bathroom Primary Bath: Separate Shower, Secondary Bath(s): Tub/Shower Combo
Den/Bedroom Plus 3
Kitchen Kitchen open to Family Room, Pantry
Interior
Interior Features Drapes/Curtains/Window Cover, High Ceiling
Heating Central Gas, Propane
Cooling Central Electric
Flooring Concrete
Fireplaces Number 1
Fireplaces Type Wood Burning Fireplace
Exterior
Parking Features Detached Garage
Garage Spaces 2.0
Garage Description Auto Garage Door Opener, Workshop
Waterfront Description Pond
Improvements Pastures,Storage Shed
Accessibility Automatic Gate
Private Pool No
Building
Lot Description Water View, Wooded
Story 1
Foundation Slab
Lot Size Range 20 Up to 50 Acres
Sewer Septic Tank
Water Well
New Construction No
Schools
Elementary Schools Weimar Elementary School
Middle Schools Weimar Junior High School
High Schools Weimar High School
School District 203 - Weimar
Others
Senior Community No
Restrictions Horses Allowed
Tax ID 60518
Energy Description Ceiling Fans,Tankless/On-Demand H2O Heater
Acceptable Financing Cash Sale, Conventional, Other
Disclosures Sellers Disclosure
Listing Terms Cash Sale, Conventional, Other
Financing Cash Sale,Conventional,Other
Special Listing Condition Sellers Disclosure
Read Less

Bought with eXp Realty LLC



