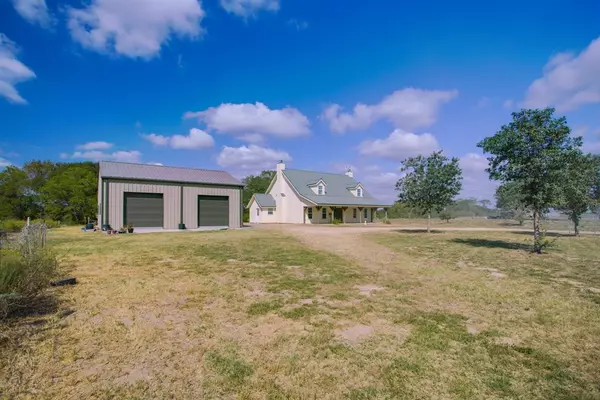For more information regarding the value of a property, please contact us for a free consultation.
6511 Mill Creek RD Cat Spring, TX 78933
Want to know what your home might be worth? Contact us for a FREE valuation!

Our team is ready to help you sell your home for the highest possible price ASAP
Key Details
Property Type Single Family Home
Listing Status Sold
Purchase Type For Sale
Square Footage 2,321 sqft
Price per Sqft $176
MLS Listing ID 64371092
Sold Date 02/10/23
Style Ranch
Bedrooms 3
Full Baths 2
Half Baths 1
Year Built 2003
Annual Tax Amount $6,073
Tax Year 2022
Lot Size 2.006 Acres
Acres 2.006
Property Description
Country is calling your name and wanting to welcome you home with this beauty!
This ranch house style setting on a little over 2 acres with a nice shop is the property you MUST SEE! The home has so much to offer and is a great layout. The living/dining area and the primary bedroom have french doors that open up to the back porch and its beautiful views. There is also a fireplace set in the living area as well as the primary bedroom. The stairs lead to a open loft area, the two upstairs bedrooms and a full bath. Outside the yard space offers plenty of room for your new garden, chicken coop, or whatever you desire in the front or back yard area. There is also a small creek that runs through part of the back of the property, within the mature trees. The shop is such a great size to store all kinds of things in.
Come out and see what all the possibilities are for this property.
Location
State TX
County Austin
Rooms
Bedroom Description Primary Bed - 1st Floor
Other Rooms Living/Dining Combo, Loft, Utility Room in House
Master Bathroom Half Bath, Primary Bath: Double Sinks, Primary Bath: Separate Shower, Primary Bath: Soaking Tub, Secondary Bath(s): Tub/Shower Combo
Kitchen Breakfast Bar, Kitchen open to Family Room, Pantry
Interior
Heating Central Gas
Cooling Central Electric
Fireplaces Number 1
Exterior
Parking Features Detached Garage
Garage Spaces 3.0
Garage Description Workshop
Roof Type Aluminum
Private Pool No
Building
Lot Description Other
Story 2
Foundation Slab
Lot Size Range 2 Up to 5 Acres
Sewer Septic Tank
Water Water District, Well
Structure Type Unknown
New Construction No
Schools
Elementary Schools Sealy Elementary School
Middle Schools Sealy Junior High School
High Schools Sealy High School
School District 109 - Sealy
Others
Senior Community No
Restrictions Unknown
Tax ID R000015485
Acceptable Financing Cash Sale, Conventional, FHA, VA
Tax Rate 1.7832
Disclosures Sellers Disclosure
Listing Terms Cash Sale, Conventional, FHA, VA
Financing Cash Sale,Conventional,FHA,VA
Special Listing Condition Sellers Disclosure
Read Less

Bought with eXp Realty LLC



