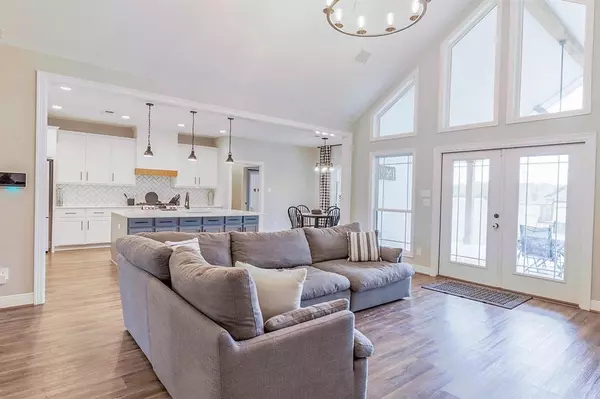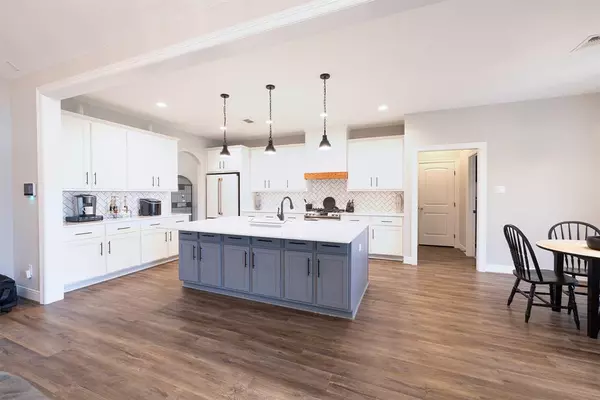For more information regarding the value of a property, please contact us for a free consultation.
12104 2nd ST Dickinson, TX 77539
Want to know what your home might be worth? Contact us for a FREE valuation!

Our team is ready to help you sell your home for the highest possible price ASAP
Key Details
Property Type Single Family Home
Listing Status Sold
Purchase Type For Sale
Square Footage 2,665 sqft
Price per Sqft $254
Subdivision Fullen Subdivision
MLS Listing ID 53719801
Sold Date 02/15/23
Style Barndominium,Ranch,Traditional
Bedrooms 4
Full Baths 2
Year Built 2021
Annual Tax Amount $14,570
Tax Year 2022
Lot Size 2.661 Acres
Acres 2.6605
Property Description
This rare modern brick farmhouse is now available! 4 Bdrm 2 Bath home sits on nearly 3acres. Sit in the rockers on the beautiful front porch and enjoy the charming entryway! This open-concept floor plan has an incredible vaulted ceiling w/ beam in the living area, fireplace and builtins & lots of natural light. The chef's kitchen has an oversized 8ft island, white quartz countertops, a herringbone backsplash, custom vent hood, smart appliances, and lots of storage in stylish two-tone cabinets. Included is an extra large pantry & utility room. The primary bedroom has a color-changing remote fireplace, barn door, and bath w/a free-standing soaking tub, huge shower w/3 shower heads, and makeup vanity with dbl sinks. The outdoor living area is perfect for backyard parties w/a vaulted ceiling and wood beams, & looks out over your acreage. There is a chicken coop matching the house; fresh eggs! The lot has plenty of room for a pool, horses, a garden & more! Tour now!
Location
State TX
County Galveston
Area Santa Fe
Rooms
Bedroom Description All Bedrooms Down,En-Suite Bath,Primary Bed - 1st Floor,Split Plan,Walk-In Closet
Other Rooms Den, Family Room, Formal Dining, Living Area - 1st Floor, Utility Room in House
Master Bathroom Primary Bath: Separate Shower, Primary Bath: Tub/Shower Combo, Secondary Bath(s): Separate Shower
Kitchen Breakfast Bar, Island w/o Cooktop, Kitchen open to Family Room, Pantry, Pots/Pans Drawers, Soft Closing Cabinets, Soft Closing Drawers, Walk-in Pantry
Interior
Interior Features Fire/Smoke Alarm, Formal Entry/Foyer, High Ceiling
Heating Central Gas
Cooling Central Electric
Flooring Tile, Vinyl Plank
Fireplaces Number 2
Fireplaces Type Freestanding, Mock Fireplace
Exterior
Exterior Feature Back Green Space, Back Yard, Back Yard Fenced, Barn/Stable, Fully Fenced, Patio/Deck, Porch, Side Yard
Parking Features Attached Garage
Garage Spaces 2.0
Garage Description Additional Parking, Auto Garage Door Opener
Roof Type Composition
Street Surface Concrete
Private Pool No
Building
Lot Description Cleared, Other
Faces South
Story 1
Foundation Slab on Builders Pier
Lot Size Range 2 Up to 5 Acres
Sewer Septic Tank
Water Well
Structure Type Brick
New Construction No
Schools
Elementary Schools William F Barnett Elementary School
Middle Schools Santa Fe Junior High School
High Schools Santa Fe High School
School District 45 - Santa Fe
Others
Senior Community No
Restrictions Horses Allowed,Unknown
Tax ID 3473-0000-0002-000
Energy Description Storm Windows
Acceptable Financing Cash Sale, Conventional, FHA, VA
Tax Rate 2.4081
Disclosures Sellers Disclosure
Listing Terms Cash Sale, Conventional, FHA, VA
Financing Cash Sale,Conventional,FHA,VA
Special Listing Condition Sellers Disclosure
Read Less

Bought with RE/MAX Coastal



