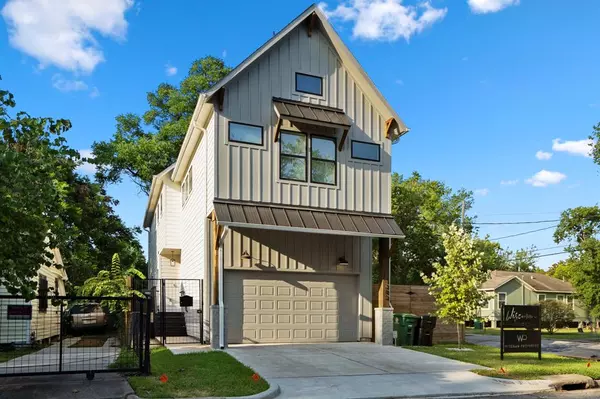For more information regarding the value of a property, please contact us for a free consultation.
1202 E 32nd 1/2 ST Houston, TX 77022
Want to know what your home might be worth? Contact us for a FREE valuation!

Our team is ready to help you sell your home for the highest possible price ASAP
Key Details
Property Type Single Family Home
Listing Status Sold
Purchase Type For Sale
Square Footage 1,943 sqft
Price per Sqft $236
Subdivision Airline Heights
MLS Listing ID 17023902
Sold Date 02/15/23
Style Contemporary/Modern,Craftsman
Bedrooms 3
Full Baths 2
Half Baths 1
Year Built 2020
Annual Tax Amount $7,646
Tax Year 2021
Lot Size 4,000 Sqft
Acres 0.0918
Property Description
A luxurious modern craftsman style home by reputable builder, Wiseman Homes in popular Independence Heights. Sits on a spacious 4,000sf corner lot with ample side yard. Includes many smart home features, alarm system and upgrades that come standard in a Wiseman Home. The open layout floorplan, high ceilings and large windows make the space bright with natural light. Beautiful & durable luxury vinyl plank flooring throughout the home adds to the clean, modern feel. The kitchen features an oversized island with Quartz countertops, deep ceramic apron front sink, SS appliances, microwave in island and fridge included! The living room opens up to the back porch and features a fireplace with custom made mantle. Custom cellular shades are installed in the windows for privacy. The primary bedroom with private balcony features an en-suite bath with walk-in shower and soaking tub and huge walk-in closet. Secondary bedrooms share a jack and jill bathroom. Washer & dryer included!
Location
State TX
County Harris
Area Northwest Houston
Rooms
Bedroom Description All Bedrooms Up,En-Suite Bath,Primary Bed - 2nd Floor,Walk-In Closet
Other Rooms 1 Living Area, Living Area - 1st Floor, Utility Room in House
Master Bathroom Half Bath, Primary Bath: Double Sinks, Primary Bath: Separate Shower, Primary Bath: Soaking Tub, Secondary Bath(s): Double Sinks, Secondary Bath(s): Tub/Shower Combo
Kitchen Island w/o Cooktop, Kitchen open to Family Room, Pantry, Under Cabinet Lighting
Interior
Interior Features Alarm System - Owned, Window Coverings, Dryer Included, Fire/Smoke Alarm, High Ceiling, Prewired for Alarm System, Refrigerator Included, Washer Included, Wired for Sound
Heating Central Gas
Cooling Central Electric
Flooring Tile, Vinyl Plank
Fireplaces Number 1
Exterior
Exterior Feature Back Yard, Back Yard Fenced, Balcony, Patio/Deck, Porch, Private Driveway, Side Yard
Parking Features Attached Garage
Garage Spaces 2.0
Roof Type Composition
Private Pool No
Building
Lot Description Corner
Story 2
Foundation Pier & Beam, Slab
Lot Size Range 0 Up To 1/4 Acre
Builder Name Wiseman Homes
Sewer Public Sewer
Water Public Water
Structure Type Cement Board
New Construction No
Schools
Elementary Schools Burrus Elementary School
Middle Schools Hamilton Middle School (Houston)
High Schools Washington High School
School District 27 - Houston
Others
Senior Community No
Restrictions No Restrictions
Tax ID 056-116-000-0014
Energy Description Ceiling Fans,Digital Program Thermostat,HVAC>13 SEER,Insulated/Low-E windows,Insulation - Spray-Foam,Tankless/On-Demand H2O Heater
Acceptable Financing Cash Sale, Conventional
Tax Rate 2.3307
Disclosures Sellers Disclosure
Listing Terms Cash Sale, Conventional
Financing Cash Sale,Conventional
Special Listing Condition Sellers Disclosure
Read Less

Bought with Steel Door Realty



