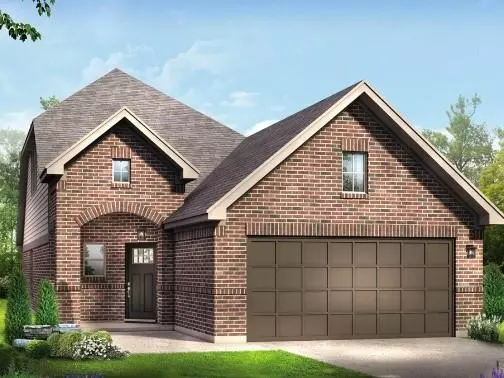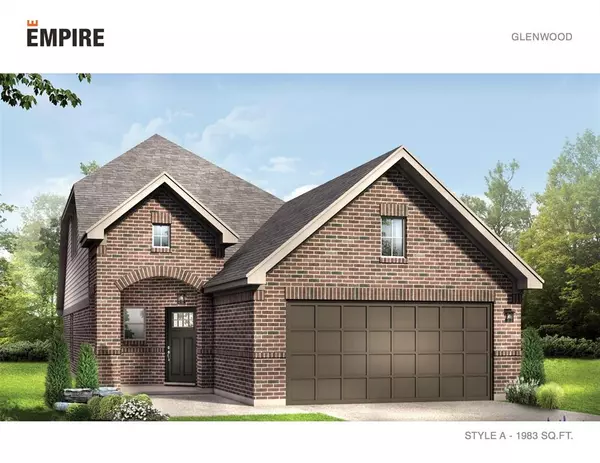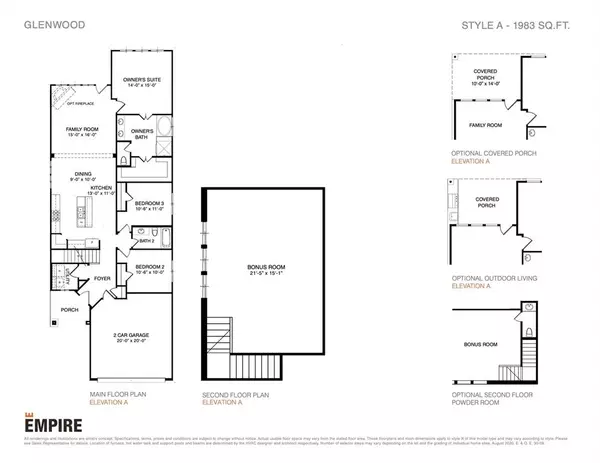For more information regarding the value of a property, please contact us for a free consultation.
410 Alex Arbor DR Conroe, TX 77301
Want to know what your home might be worth? Contact us for a FREE valuation!

Our team is ready to help you sell your home for the highest possible price ASAP
Key Details
Property Type Single Family Home
Listing Status Sold
Purchase Type For Sale
Square Footage 1,983 sqft
Price per Sqft $146
Subdivision Venetian Pines
MLS Listing ID 83089926
Sold Date 02/16/23
Style Traditional
Bedrooms 3
Full Baths 2
Half Baths 1
HOA Fees $41/ann
HOA Y/N 1
Year Built 2022
Lot Size 4,800 Sqft
Property Description
Empire Communities welcomes you to the Glenwood plan. All within 1,983 sq ft the home includes 3 Beds, 2 1\2 Baths, and a giant bonus room. Walking into the foyer as it introduces you to the light and bright open concept Kitchen, Dining, and Great Room. The eat-in kitchen includes an island, quartz countertops, a full backsplash, stainless steel appliances, and an abundant amount of cabinetry with a beautiful light color palette. Our spacious owner's retreat accommodates king-size furniture, a walk-in closet, dual vanities, and a built-in garden tub with a separate stand-up shower. The private fenced-in backyard and its large covered patio including a gas stub are perfect for entertaining. Venetian Pines is located in Conroe close to town while still offering country vibes. Come out today for a tour.
Location
State TX
County Montgomery
Area Conroe Northeast
Rooms
Bedroom Description Primary Bed - 1st Floor
Other Rooms Gameroom Up
Master Bathroom Primary Bath: Double Sinks
Kitchen Kitchen open to Family Room
Interior
Interior Features Fire/Smoke Alarm, Prewired for Alarm System
Heating Central Gas
Cooling Central Electric
Flooring Carpet, Tile, Vinyl Plank
Exterior
Exterior Feature Back Yard Fenced, Controlled Subdivision Access, Covered Patio/Deck
Parking Features Attached Garage
Garage Spaces 2.0
Roof Type Composition
Street Surface Concrete,Curbs
Private Pool No
Building
Lot Description Subdivision Lot
Faces South,West
Story 2
Foundation Slab
Builder Name Empire Communities
Water Water District
Structure Type Brick,Cement Board
New Construction Yes
Schools
Elementary Schools Anderson Elementary School (Conroe)
Middle Schools Stockton Junior High School
High Schools Conroe High School
School District 11 - Conroe
Others
Senior Community No
Restrictions Deed Restrictions
Tax ID 9416-00-08400
Acceptable Financing Cash Sale, Conventional, FHA, VA
Tax Rate 3.06
Disclosures Other Disclosures
Listing Terms Cash Sale, Conventional, FHA, VA
Financing Cash Sale,Conventional,FHA,VA
Special Listing Condition Other Disclosures
Read Less

Bought with Better Homes and Gardens Real Estate Gary Greene - Lake Conroe South



