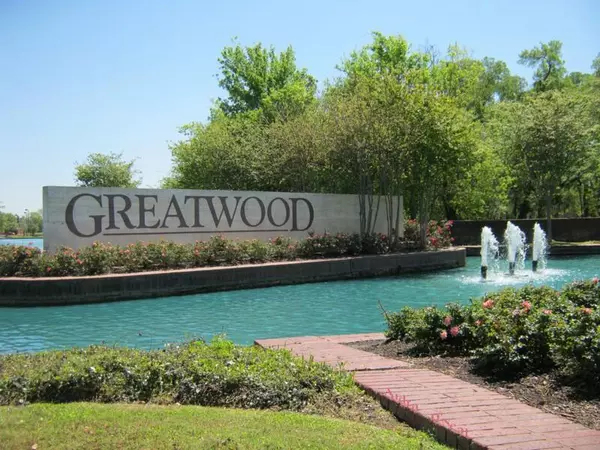For more information regarding the value of a property, please contact us for a free consultation.
7218 FIRESIDE COURT Sugar Land, TX 77479
Want to know what your home might be worth? Contact us for a FREE valuation!

Our team is ready to help you sell your home for the highest possible price ASAP
Key Details
Property Type Single Family Home
Listing Status Sold
Purchase Type For Sale
Square Footage 3,410 sqft
Price per Sqft $161
Subdivision Greatwood Trails
MLS Listing ID 94534696
Sold Date 02/21/23
Style Traditional
Bedrooms 4
Full Baths 3
Half Baths 1
HOA Fees $83/ann
HOA Y/N 1
Year Built 1991
Annual Tax Amount $9,765
Tax Year 2022
Lot Size 8,922 Sqft
Acres 0.2048
Property Description
Say Hello to 7218 Fireside Court! Located in GREATWOOD TRAILS. Situated Perfectly with NO Back Neighbors. CUL-DE-SAC Street. Features 4 BEDROOMS & 3.5 BATHROOMS. The Front Door System is a MASTERPIECE!! Stunning Custom Wrought Iron Work. Soaring 2-Story Ceilings Make the Living Room Bright and Roomy. Remolded Kitchen Offers Extended Counterspace, Granite Countertops, LARGE Center Island, Pop Up Downdraft, Wine Fridge, Breakfast Nook, Warming Drawer, Perfect for keeping your meals warm during the Holidays.. possibilities are ENDLESS in this Kitchen. Travertine Risers with Wood Steps Lead to the 2nd Story. Upstairs GAMEROOM. Walk outside to your very own Backyard PARADISE. Sodium Tetraborate Pool & Spa. Take a Dive in During those Hot Summer Months. Uplighting on the Exterior of the Home (Front, Back and Side). PROFESSIONAL Landscaping Throughout. Zoned to A++ Rated Schools.
Location
State TX
County Fort Bend
Community Greatwood
Area Sugar Land West
Rooms
Bedroom Description Primary Bed - 1st Floor,Walk-In Closet
Other Rooms Breakfast Room, Family Room, Formal Dining, Gameroom Up, Home Office/Study
Master Bathroom Half Bath, Primary Bath: Double Sinks, Primary Bath: Shower Only, Secondary Bath(s): Tub/Shower Combo
Kitchen Island w/ Cooktop, Pantry, Walk-in Pantry
Interior
Heating Central Gas
Cooling Central Electric
Fireplaces Number 2
Exterior
Parking Features Detached Garage
Garage Spaces 2.0
Garage Description Auto Garage Door Opener
Pool In Ground
Roof Type Composition
Private Pool Yes
Building
Lot Description In Golf Course Community, Subdivision Lot
Story 2
Foundation Slab
Lot Size Range 0 Up To 1/4 Acre
Water Water District
Structure Type Brick
New Construction No
Schools
Elementary Schools Dickinson Elementary School (Lamar)
Middle Schools Ryon/Reading Junior High School
High Schools George Ranch High School
School District 33 - Lamar Consolidated
Others
Senior Community No
Restrictions Deed Restrictions
Tax ID 3002-02-001-0050-901
Tax Rate 2.3013
Disclosures Sellers Disclosure
Special Listing Condition Sellers Disclosure
Read Less

Bought with Keller Williams Realty Southwest



