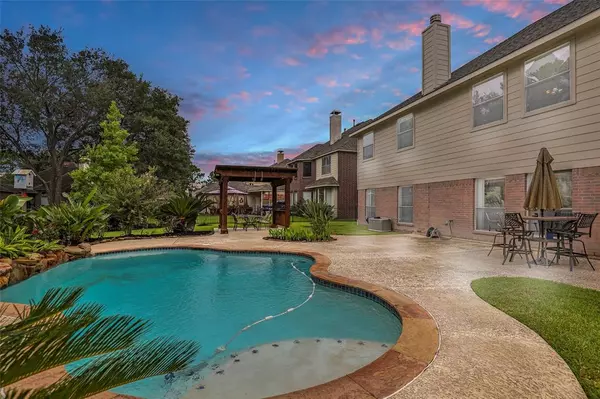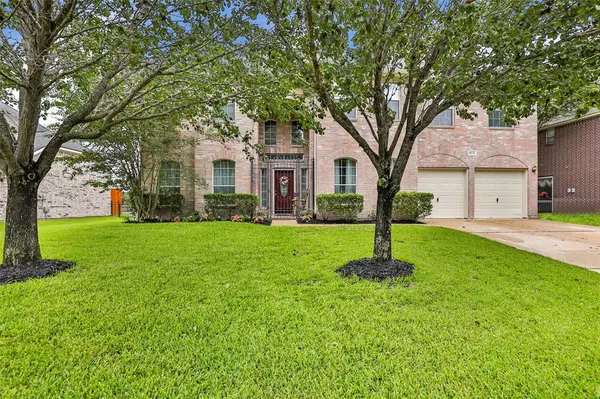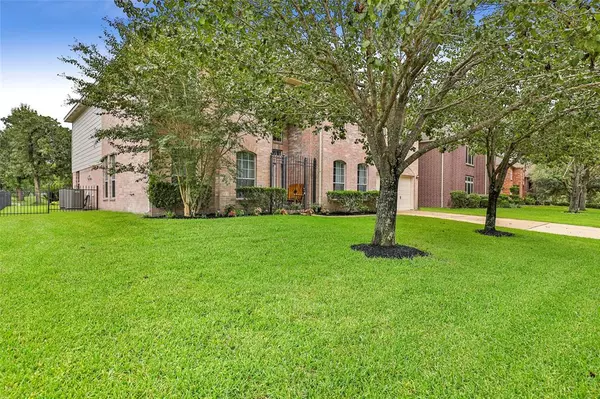For more information regarding the value of a property, please contact us for a free consultation.
18722 Polo Meadow DR Humble, TX 77346
Want to know what your home might be worth? Contact us for a FREE valuation!

Our team is ready to help you sell your home for the highest possible price ASAP
Key Details
Property Type Single Family Home
Listing Status Sold
Purchase Type For Sale
Square Footage 4,792 sqft
Price per Sqft $98
Subdivision Walden On Lake Houston Ph 07
MLS Listing ID 19729826
Sold Date 02/23/23
Style Contemporary/Modern,Traditional
Bedrooms 6
Full Baths 3
Half Baths 1
HOA Fees $31/ann
HOA Y/N 1
Year Built 2004
Annual Tax Amount $9,869
Tax Year 2021
Lot Size 9,445 Sqft
Acres 0.2168
Property Description
Open and spacious 6 bedrooms, 3 full bath, 1/2 bath 2 story brick home beautifully located on par 4 overlooking Walden of Lake Houston prestigious golf course. Home features a welcoming entryway, office area, formal dining & formal sitting area, and lots of natural light. Large living room with gas fireplace, large open concept kitchen with lots of cabinets & workable space. Relax outdoors with your very own oasis, beautiful inground saltwater swimming pool, lavish tropical landscaping, patio area covered pergola, outdoor landscaping lights & inground sprinkler system. New interior and exterior paint as of 08/2022. New saltwater filtration swimming pool pump installed 08/2022. AC/HVAC system was recently replaced and is under warranty until 2029. A New 30-year shingle roof put on in 2020. Inground saltwater swimming pool overlooking par 4
Location
State TX
County Harris
Area Atascocita South
Rooms
Bedroom Description 2 Primary Bedrooms,Primary Bed - 1st Floor,Primary Bed - 2nd Floor
Other Rooms Formal Dining, Formal Living, Gameroom Up, Home Office/Study, Living Area - 1st Floor, Living Area - 2nd Floor, Living/Dining Combo, Utility Room in House
Master Bathroom Half Bath, Hollywood Bath, Primary Bath: Double Sinks, Primary Bath: Separate Shower, Primary Bath: Soaking Tub, Secondary Bath(s): Tub/Shower Combo, Vanity Area
Kitchen Breakfast Bar, Kitchen open to Family Room, Pantry, Soft Closing Cabinets, Soft Closing Drawers
Interior
Interior Features Drapes/Curtains/Window Cover, Fire/Smoke Alarm, Formal Entry/Foyer, High Ceiling, Refrigerator Included
Heating Central Gas
Cooling Central Electric
Flooring Carpet, Laminate, Tile
Fireplaces Number 1
Fireplaces Type Freestanding, Gaslog Fireplace
Exterior
Exterior Feature Back Yard, Back Yard Fenced, Covered Patio/Deck, Patio/Deck, Side Yard, Sprinkler System, Subdivision Tennis Court
Parking Features Attached Garage, Oversized Garage
Garage Spaces 2.0
Garage Description Additional Parking
Pool In Ground, Salt Water
Roof Type Composition
Street Surface Asphalt,Concrete,Curbs
Private Pool Yes
Building
Lot Description Cleared, In Golf Course Community, Subdivision Lot
Story 2
Foundation Slab
Lot Size Range 1/4 Up to 1/2 Acre
Builder Name BRIGHTON HOMES
Sewer Public Sewer
Water Public Water
Structure Type Brick
New Construction No
Schools
Elementary Schools Maplebrook Elementary School
Middle Schools Atascocita Middle School
High Schools Atascocita High School
School District 29 - Humble
Others
HOA Fee Include Clubhouse,Grounds,Recreational Facilities
Senior Community No
Restrictions Deed Restrictions
Tax ID 116-606-046-0013
Energy Description Attic Fan,Attic Vents,Energy Star Appliances,Energy Star/CFL/LED Lights,Insulated Doors
Acceptable Financing Cash Sale, Conventional, FHA, Investor, Seller to Contribute to Buyer's Closing Costs, VA
Tax Rate 2.5885
Disclosures Mud, Sellers Disclosure
Listing Terms Cash Sale, Conventional, FHA, Investor, Seller to Contribute to Buyer's Closing Costs, VA
Financing Cash Sale,Conventional,FHA,Investor,Seller to Contribute to Buyer's Closing Costs,VA
Special Listing Condition Mud, Sellers Disclosure
Read Less

Bought with Doug Erdy Group



