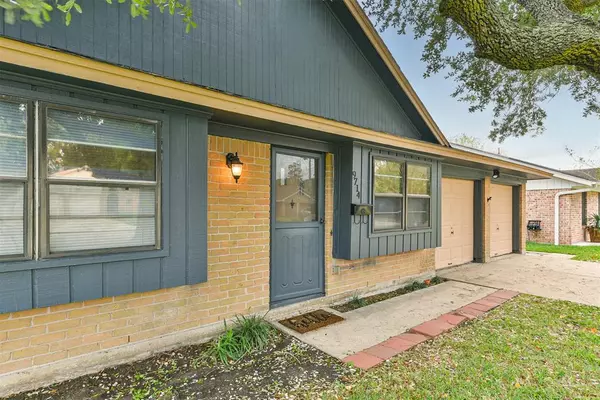For more information regarding the value of a property, please contact us for a free consultation.
9714 Santa Monica BLVD Houston, TX 77089
Want to know what your home might be worth? Contact us for a FREE valuation!

Our team is ready to help you sell your home for the highest possible price ASAP
Key Details
Property Type Single Family Home
Listing Status Sold
Purchase Type For Sale
Square Footage 1,588 sqft
Price per Sqft $129
Subdivision Beverly Hills Sec 08
MLS Listing ID 32793918
Sold Date 02/24/23
Style Traditional
Bedrooms 3
Full Baths 1
Half Baths 1
Year Built 1964
Annual Tax Amount $4,193
Tax Year 2021
Lot Size 8,680 Sqft
Acres 0.1993
Property Description
All brick home on oversized lot with mature trees! Recent roof with ridge vents*Fresh paint inside and outside*Den/game/flex room addition*Kitchen is open to family room*Kitchen dining combo*Kitchen with gas cooktop, built-in oven, direct vent Rangemaster, microwave, pantry and stainless steel refrigerator stays*Wood look ceramic tile in family room kitchen, entry, bathrooms & hallway*Study/4th bedroom*Two car garage with double wide driveway*Spacious family room is open to den/game room/flex room - great for entertaining. Storage shed in backyard. Easy access to the beltway 8, local shopping, restaurants and schools. The home is move-in ready!
Location
State TX
County Harris
Area Southbelt/Ellington
Rooms
Bedroom Description All Bedrooms Down,Primary Bed - 1st Floor,Walk-In Closet
Other Rooms Den, Family Room, Kitchen/Dining Combo, Living Area - 1st Floor
Master Bathroom Primary Bath: Tub/Shower Combo
Den/Bedroom Plus 4
Kitchen Kitchen open to Family Room, Pantry
Interior
Heating Central Gas
Cooling Central Electric
Exterior
Parking Features Attached Garage
Garage Spaces 2.0
Garage Description Auto Garage Door Opener, Double-Wide Driveway
Roof Type Composition
Street Surface Concrete,Curbs,Gutters
Private Pool No
Building
Lot Description Subdivision Lot
Faces Northeast
Story 1
Foundation Slab
Lot Size Range 0 Up To 1/4 Acre
Sewer Public Sewer
Water Public Water
Structure Type Brick,Wood
New Construction No
Schools
Elementary Schools Atkinson Elementary School
Middle Schools Beverlyhills Intermediate School
High Schools Dobie High School
School District 41 - Pasadena
Others
Senior Community No
Restrictions Deed Restrictions
Tax ID 096-619-000-0003
Energy Description Attic Vents,Ceiling Fans,Digital Program Thermostat,High-Efficiency HVAC,HVAC>13 SEER,Insulation - Other
Acceptable Financing Cash Sale, Conventional, FHA, VA
Tax Rate 2.6863
Disclosures Other Disclosures, Sellers Disclosure
Listing Terms Cash Sale, Conventional, FHA, VA
Financing Cash Sale,Conventional,FHA,VA
Special Listing Condition Other Disclosures, Sellers Disclosure
Read Less

Bought with Berkshire Hathaway HomeServices Premier Properties



