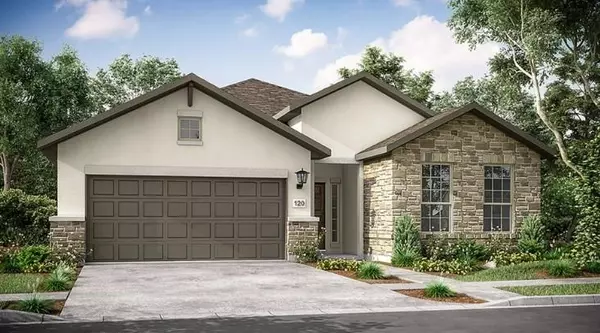For more information regarding the value of a property, please contact us for a free consultation.
369 Royal Lily TRL Montgomery, TX 77316
Want to know what your home might be worth? Contact us for a FREE valuation!

Our team is ready to help you sell your home for the highest possible price ASAP
Key Details
Property Type Single Family Home
Listing Status Sold
Purchase Type For Sale
Square Footage 2,186 sqft
Price per Sqft $270
Subdivision Bonterra At Woodforest 50'S
MLS Listing ID 34895664
Sold Date 02/24/23
Style Traditional
Bedrooms 3
Full Baths 2
Half Baths 1
HOA Fees $235/ann
HOA Y/N 1
Year Built 2022
Tax Year 2022
Lot Size 0.322 Acres
Acres 0.321
Property Description
MLS #34895664 ~ REPRESENTATIVE PHOTOS ADDED! Built by Taylor Morrison, Ready January ~ The Dovetail! This home will have you feeling like you have a one-of-a-kind, custom designer home. Embrace this 3-bedroom, 2.5-bathroom home with a study and open concept living. The extravagant foyer will reel you in upon entry with clean lines and wall space for your personal décor. The study is near the owner's entry from the 3-car garage and 2 secondary bedrooms are just off the front foyer area. A corner fireplace sets the tone perfectly in the gathering room which is open to a luxurious kitchen and breakfast area with views to the covered outdoor living. The owner's retreat will become your own personal sanctuary with a plush bathroom and enormous walk-in closet. Structural Options added at 369 Royal Lily Trail include: bed 3/half bath, fireplace, 3-car garage, extended primary suite and covered outdoor living 1, and study.
Location
State TX
County Montgomery
Community Woodforest Development
Area Conroe Southwest
Rooms
Bedroom Description All Bedrooms Down,Primary Bed - 1st Floor,Walk-In Closet
Other Rooms Breakfast Room, Family Room, Home Office/Study, Kitchen/Dining Combo, Living Area - 1st Floor, Utility Room in House
Master Bathroom Half Bath, Primary Bath: Double Sinks, Primary Bath: Shower Only, Secondary Bath(s): Tub/Shower Combo, Vanity Area
Kitchen Breakfast Bar, Island w/o Cooktop, Kitchen open to Family Room, Walk-in Pantry
Interior
Interior Features Drapes/Curtains/Window Cover, Prewired for Alarm System
Heating Central Electric, Central Gas
Cooling Central Electric
Flooring Carpet, Engineered Wood, Tile
Fireplaces Number 1
Fireplaces Type Gas Connections
Exterior
Exterior Feature Covered Patio/Deck, Partially Fenced, Sprinkler System
Parking Features Attached Garage
Garage Spaces 3.0
Garage Description Auto Garage Door Opener, Double-Wide Driveway
Roof Type Composition
Street Surface Asphalt
Private Pool No
Building
Lot Description Cul-De-Sac
Faces West
Story 1
Foundation Slab
Lot Size Range 1/4 Up to 1/2 Acre
Builder Name Taylor Morrison
Sewer Public Sewer
Water Public Water, Water District
Structure Type Brick,Stone,Stucco
New Construction Yes
Schools
Elementary Schools Stewart Elementary School (Conroe)
Middle Schools Peet Junior High School
High Schools Conroe High School
School District 11 - Conroe
Others
HOA Fee Include Clubhouse,Courtesy Patrol,Grounds,Recreational Facilities
Senior Community Yes
Restrictions Deed Restrictions
Tax ID 2659-09-04400
Ownership Full Ownership
Energy Description Ceiling Fans,Digital Program Thermostat,Energy Star Appliances,Energy Star/CFL/LED Lights,Insulation - Spray-Foam,Tankless/On-Demand H2O Heater
Acceptable Financing Cash Sale, Conventional, FHA, VA
Tax Rate 2.78
Disclosures Mud
Listing Terms Cash Sale, Conventional, FHA, VA
Financing Cash Sale,Conventional,FHA,VA
Special Listing Condition Mud
Read Less

Bought with Alexander Properties



