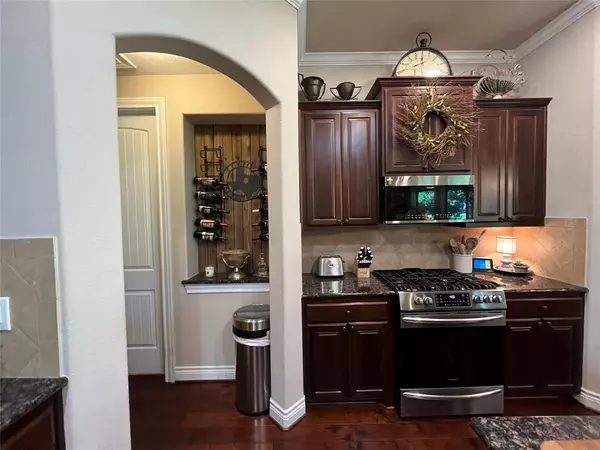For more information regarding the value of a property, please contact us for a free consultation.
613 Pinehurst DR New Ulm, TX 78950
Want to know what your home might be worth? Contact us for a FREE valuation!

Our team is ready to help you sell your home for the highest possible price ASAP
Key Details
Property Type Single Family Home
Listing Status Sold
Purchase Type For Sale
Square Footage 1,970 sqft
Price per Sqft $225
Subdivision Falls Sec Ii
MLS Listing ID 4383069
Sold Date 02/28/23
Style Traditional
Bedrooms 3
Full Baths 2
HOA Fees $12/ann
HOA Y/N 1
Year Built 2016
Annual Tax Amount $6,220
Tax Year 2022
Lot Size 0.471 Acres
Acres 0.47
Property Description
Stylish, hand selected stone, has Texas Western elegance w/ a FLARE. Stained cedar plank walls frame the wood-burning fireplace, beautiful wood flr, crown molding, base/floor casing (all upgrades) gives this room preference. Entryway!WALL of picture windows in Family Rm opens to covered patio & 12th-Tbox on "The Falls" golf course. Water Falling through the course creates your patio ambience.Custom EXTRAS like: wood floors, Larger: Patio, Pantry, Island, garage (2.5 car), & hammered copper farm sink, stained cedar wine display wall, Suite entry to utility, his/her walk-ins, arched entry-ways & 10 ft ceilings through-out, & 9 ft doors. Guest bath w/ Lg. soaker-tub & granite countertops. Awesome appliances, NEW Stainless Gas stove (top never used) w/ air-fryer, stainless almost silent dishwasher, and oven (only used once).Sprinkler Syst (9 Zones) keeps you green. Epoxy garage floors, 2-265 Gall H2O heaters, & golf cart space. The Falls is the perfect place to have your holiday nest.
Location
State TX
County Colorado
Rooms
Bedroom Description En-Suite Bath,Sitting Area,Walk-In Closet
Other Rooms 1 Living Area, Breakfast Room, Family Room, Kitchen/Dining Combo, Utility Room in House
Master Bathroom Primary Bath: Double Sinks, Primary Bath: Shower Only, Secondary Bath(s): Soaking Tub, Secondary Bath(s): Tub/Shower Combo
Den/Bedroom Plus 3
Kitchen Breakfast Bar, Island w/o Cooktop, Kitchen open to Family Room, Pantry, Walk-in Pantry
Interior
Interior Features Crown Molding, Drapes/Curtains/Window Cover, Fire/Smoke Alarm, Formal Entry/Foyer, High Ceiling
Heating Central Gas, Propane
Cooling Central Electric
Flooring Stone, Tile, Wood
Fireplaces Number 1
Fireplaces Type Freestanding, Wood Burning Fireplace
Exterior
Exterior Feature Back Yard, Covered Patio/Deck, Not Fenced, Patio/Deck, Porch, Satellite Dish, Side Yard, Sprinkler System, Subdivision Tennis Court
Parking Features Attached Garage, Oversized Garage
Garage Spaces 2.0
Garage Description Additional Parking, Auto Garage Door Opener, Double-Wide Driveway, Golf Cart Garage
Waterfront Description Pond
Roof Type Composition
Street Surface Concrete,Curbs,Gutters
Accessibility Automatic Gate, Intercom, Manned Gate
Private Pool No
Building
Lot Description In Golf Course Community, On Golf Course, Subdivision Lot, Water View, Waterfront, Wooded
Faces Northwest
Story 1
Foundation Slab
Lot Size Range 1/4 Up to 1/2 Acre
Builder Name Tilson
Water Water District
Structure Type Cement Board,Stone,Wood
New Construction No
Schools
Elementary Schools Columbus Elementary School
Middle Schools Columbus Junior High School
High Schools Columbus High School
School District 188 - Columbus
Others
HOA Fee Include Limited Access Gates,Other,Recreational Facilities
Senior Community No
Restrictions Deed Restrictions,Restricted
Tax ID 19052
Ownership Full Ownership
Energy Description Ceiling Fans,Digital Program Thermostat
Acceptable Financing Cash Sale, Conventional
Tax Rate 2.0459
Disclosures Mud, Sellers Disclosure
Listing Terms Cash Sale, Conventional
Financing Cash Sale,Conventional
Special Listing Condition Mud, Sellers Disclosure
Read Less

Bought with Southern Homes



