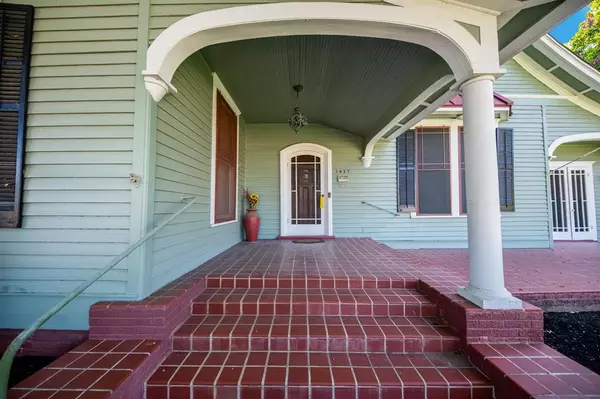For more information regarding the value of a property, please contact us for a free consultation.
1437 Milam ST Columbus, TX 78934
Want to know what your home might be worth? Contact us for a FREE valuation!

Our team is ready to help you sell your home for the highest possible price ASAP
Key Details
Property Type Single Family Home
Listing Status Sold
Purchase Type For Sale
Square Footage 3,075 sqft
Price per Sqft $148
Subdivision Columbus
MLS Listing ID 35926861
Sold Date 03/01/23
Style Other Style
Bedrooms 4
Full Baths 3
Half Baths 1
Year Built 1899
Annual Tax Amount $6,070
Tax Year 2022
Lot Size 0.472 Acres
Acres 0.472
Property Description
Improved pricing on this historical beauty! Modern updates & conveniences are there along with the charming features of yesteryear: beautiful wood finish work throughout the home, wood floors, shiplap, original fixtures, built-ins, soaring ceilings, & elongated windows to name a few. Primary en suite is located on the first floor as well as an additional bedroom/bath en suite, delightful kitchen, breakfast nook, gorgeous formal dining, spacious living room and the charming sunroom. Upstairs: two more bedrooms, bathroom, and a computer/TV nook. Outside is the breezeway with antique sink, attached two car carport w/tool room, detached two car garage w/ shop area behind the garage. Large corner lot provides you with a great green space w/extensive landscaping, fenced yard (VINYL picket fence in the front) & a sprinkler system. All on a tree lined shady street in the charming small town of Columbus. Beautiful home, location and life! Seller is looking for reasonable offers - call today!
Location
State TX
County Colorado
Rooms
Bedroom Description 2 Primary Bedrooms,En-Suite Bath,Primary Bed - 1st Floor
Other Rooms 1 Living Area, Breakfast Room, Formal Dining, Sun Room, Utility Room in House
Master Bathroom Half Bath, Primary Bath: Double Sinks, Primary Bath: Separate Shower, Primary Bath: Soaking Tub, Secondary Bath(s): Double Sinks, Two Primary Baths
Den/Bedroom Plus 4
Kitchen Pantry
Interior
Interior Features Crown Molding, Fire/Smoke Alarm, High Ceiling
Heating Central Electric, Central Gas
Cooling Central Electric, Central Gas
Flooring Tile, Wood
Fireplaces Number 1
Fireplaces Type Mock Fireplace
Exterior
Exterior Feature Back Yard, Back Yard Fenced, Patio/Deck, Porch, Sprinkler System
Parking Features Detached Garage
Garage Spaces 2.0
Carport Spaces 2
Garage Description Auto Garage Door Opener, Workshop
Roof Type Composition
Street Surface Asphalt
Private Pool No
Building
Lot Description Corner
Faces West
Story 2
Foundation Pier & Beam
Lot Size Range 1/4 Up to 1/2 Acre
Sewer Public Sewer
Water Public Water
Structure Type Other
New Construction No
Schools
Elementary Schools Columbus Elementary School
Middle Schools Columbus Junior High School
High Schools Columbus High School
School District 188 - Columbus
Others
Senior Community No
Restrictions Zoning
Tax ID 10927
Energy Description Ceiling Fans
Acceptable Financing Cash Sale, Conventional
Tax Rate 1.8359
Disclosures Sellers Disclosure
Listing Terms Cash Sale, Conventional
Financing Cash Sale,Conventional
Special Listing Condition Sellers Disclosure
Read Less

Bought with Leyco Real Estate



