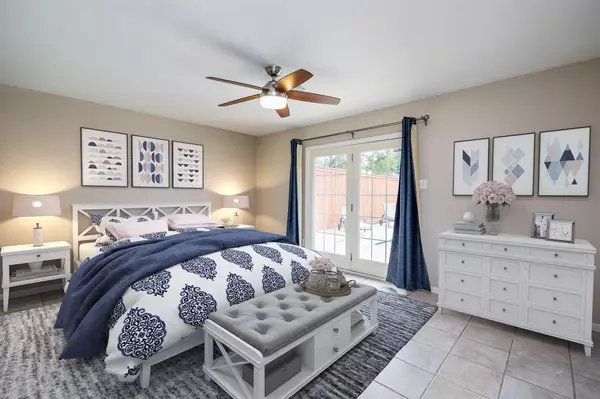For more information regarding the value of a property, please contact us for a free consultation.
6123 Bayou Bridge DR Houston, TX 77096
Want to know what your home might be worth? Contact us for a FREE valuation!

Our team is ready to help you sell your home for the highest possible price ASAP
Key Details
Property Type Single Family Home
Listing Status Sold
Purchase Type For Sale
Square Footage 2,825 sqft
Price per Sqft $159
Subdivision Maplewood South Sec 08
MLS Listing ID 65447324
Sold Date 03/06/23
Style Traditional
Bedrooms 5
Full Baths 2
Half Baths 1
HOA Y/N 1
Year Built 1965
Annual Tax Amount $9,347
Tax Year 2022
Lot Size 8,520 Sqft
Acres 0.1956
Property Description
This updated traditional home has great amenities, a unique floorplan perfect for families, 5 bedrooms (2 downstairs and 3 upstairs), an outdoor kitchen with gas grill, covered outdoor area, and a swimming pool with hot tub. French doors along the back of the house in the den and primary bedroom, with the primary French doors leading to the pool and hot tub. The house is generator ready, with outlets attached to the exterior wall.
Ceramic tile throughout the downstairs, with the exception of parquet wood flooring in the den. Custom Brumschwig and Fils drapes in dining room and formal living room, Silestone kitchen counters, a large walk in pantry, new electric range and GE dishwasher. All appliances included. Stainmaster carpet installed upstairs in 2019. The interior of the house is freshly painted with Sherwin Williams Accessible Beige. New roof in 2018!
PROPERTY NEVER FLOODED.
Location
State TX
County Harris
Area Brays Oaks
Rooms
Bedroom Description Primary Bed - 1st Floor,Split Plan
Other Rooms Breakfast Room, Den, Formal Dining, Formal Living, Utility Room in House
Master Bathroom Half Bath, Primary Bath: Double Sinks, Primary Bath: Shower Only, Secondary Bath(s): Double Sinks
Kitchen Breakfast Bar, Walk-in Pantry
Interior
Interior Features Alarm System - Owned, Fire/Smoke Alarm, Refrigerator Included, Spa/Hot Tub, Split Level, Washer Included
Heating Central Gas
Cooling Central Electric
Flooring Carpet, Tile, Wood
Fireplaces Number 1
Fireplaces Type Gaslog Fireplace
Exterior
Exterior Feature Back Yard, Back Yard Fenced, Outdoor Kitchen, Spa/Hot Tub, Sprinkler System
Parking Features Detached Garage
Garage Spaces 2.0
Carport Spaces 1
Pool Gunite
Roof Type Composition
Street Surface Concrete
Accessibility Automatic Gate, Driveway Gate
Private Pool Yes
Building
Lot Description Other
Faces North
Story 2
Foundation Slab
Lot Size Range 0 Up To 1/4 Acre
Sewer Public Sewer
Water Public Water
Structure Type Brick
New Construction No
Schools
Elementary Schools Elrod Elementary School (Houston)
Middle Schools Fondren Middle School
High Schools Westbury High School
School District 27 - Houston
Others
Senior Community No
Restrictions Deed Restrictions
Tax ID 097-224-000-0017
Ownership Full Ownership
Energy Description Attic Fan,Attic Vents,Ceiling Fans,Digital Program Thermostat,Insulation - Batt
Acceptable Financing Cash Sale, Conventional
Tax Rate 2.3307
Disclosures Owner/Agent
Listing Terms Cash Sale, Conventional
Financing Cash Sale,Conventional
Special Listing Condition Owner/Agent
Read Less

Bought with Russ & Company Real Estate Investment LLC



